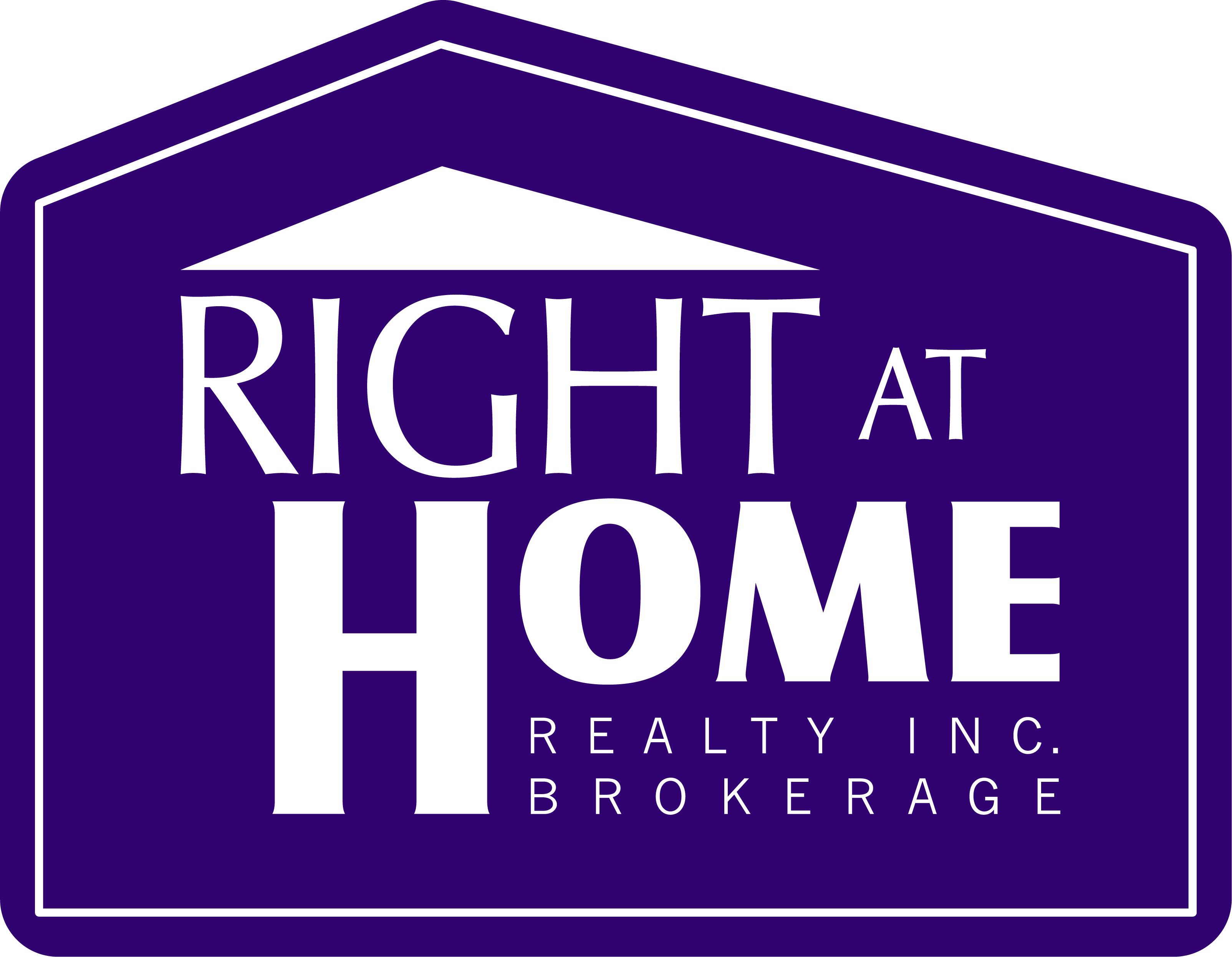69 Madelaine Drive Barrie, Ontario L4N 9T2
$949,999
Top 5 Reasons You Will Love This Home: 1) 2-storey home offering an ideal location to host family and friends 2) Main level complete with an eat-in kitchen and spacious principal rooms 3) Basement featuring a 2-person hot tub and an infrared sauna 4) Backyard oasis with a water feature, award winning gardens, and an inground sprinkler system 5) Prime location close to all amenities, a selection of schools, and local shopping centres. 2,630 fin.sq.ft. Age 20. For info, photos & video, visit our website. (id:27201)
Property Details
| MLS® Number | 40159179 |
| Property Type | Single Family |
| Equipment Type | Furnace, Water Heater |
| Features | Gazebo |
| Parking Space Total | 6 |
| Rental Equipment Type | Furnace, Water Heater |
| Structure | Shed |
Building
| Bathroom Total | 4 |
| Bedrooms Above Ground | 3 |
| Bedrooms Total | 3 |
| Appliances | Central Vacuum, Dishwasher, Freezer, Microwave, Sauna, Stove, Water Softener, Window Coverings, Hot Tub |
| Architectural Style | 2 Level |
| Basement Development | Finished |
| Basement Type | Full (finished) |
| Constructed Date | 2001 |
| Construction Style Attachment | Detached |
| Cooling Type | Central Air Conditioning |
| Exterior Finish | Brick |
| Fire Protection | Alarm System |
| Fireplace Present | Yes |
| Fireplace Total | 1 |
| Foundation Type | Poured Concrete |
| Half Bath Total | 1 |
| Heating Fuel | Natural Gas |
| Heating Type | Forced Air |
| Stories Total | 2 |
| Size Interior | 1779 |
| Type | House |
| Utility Water | Municipal Water |
Land
| Acreage | No |
| Landscape Features | Lawn Sprinkler |
| Sewer | Municipal Sewage System |
| Size Depth | 118 Ft |
| Size Frontage | 39 Ft |
| Size Total Text | Under 1/2 Acre |
| Zoning Description | R3 |
Rooms
| Level | Type | Length | Width | Dimensions |
|---|---|---|---|---|
| Second Level | 4pc Bathroom | Measurements not available | ||
| Second Level | Bedroom | 10'3'' x 9'9'' | ||
| Second Level | Bedroom | 15'0'' x 10'3'' | ||
| Second Level | Full Bathroom | Measurements not available | ||
| Second Level | Primary Bedroom | 20'6'' x 11'3'' | ||
| Basement | 3pc Bathroom | Measurements not available | ||
| Basement | Laundry Room | 7'9'' x 7'6'' | ||
| Basement | Bonus Room | 13'5'' | ||
| Basement | Recreation Room | 26'0'' x 22'10'' | ||
| Main Level | 2pc Bathroom | Measurements not available | ||
| Main Level | Living Room | 16'2'' x 11'1'' | ||
| Main Level | Dining Room | 13'5'' x 10'0'' | ||
| Main Level | Eat In Kitchen | 29'3'' x 11'6'' |
https://www.realtor.ca/real-estate/23580839/69-madelaine-drive-barrie
Interested?
Contact us for more information
Mark Faris
Broker
(705) 797-8486
www.facebook.com/themarkfaristeam
6288 Yonge Street
Innisfil, Ontario L0L 1K0
(705) 797-8485
(705) 797-8486
www.faristeam.ca
Patrick Basque
Salesperson
(705) 797-8486
6288 Yonge Street
Innisfil, Ontario L0L 1K0
(705) 797-8485
(705) 797-8486
www.faristeam.ca


