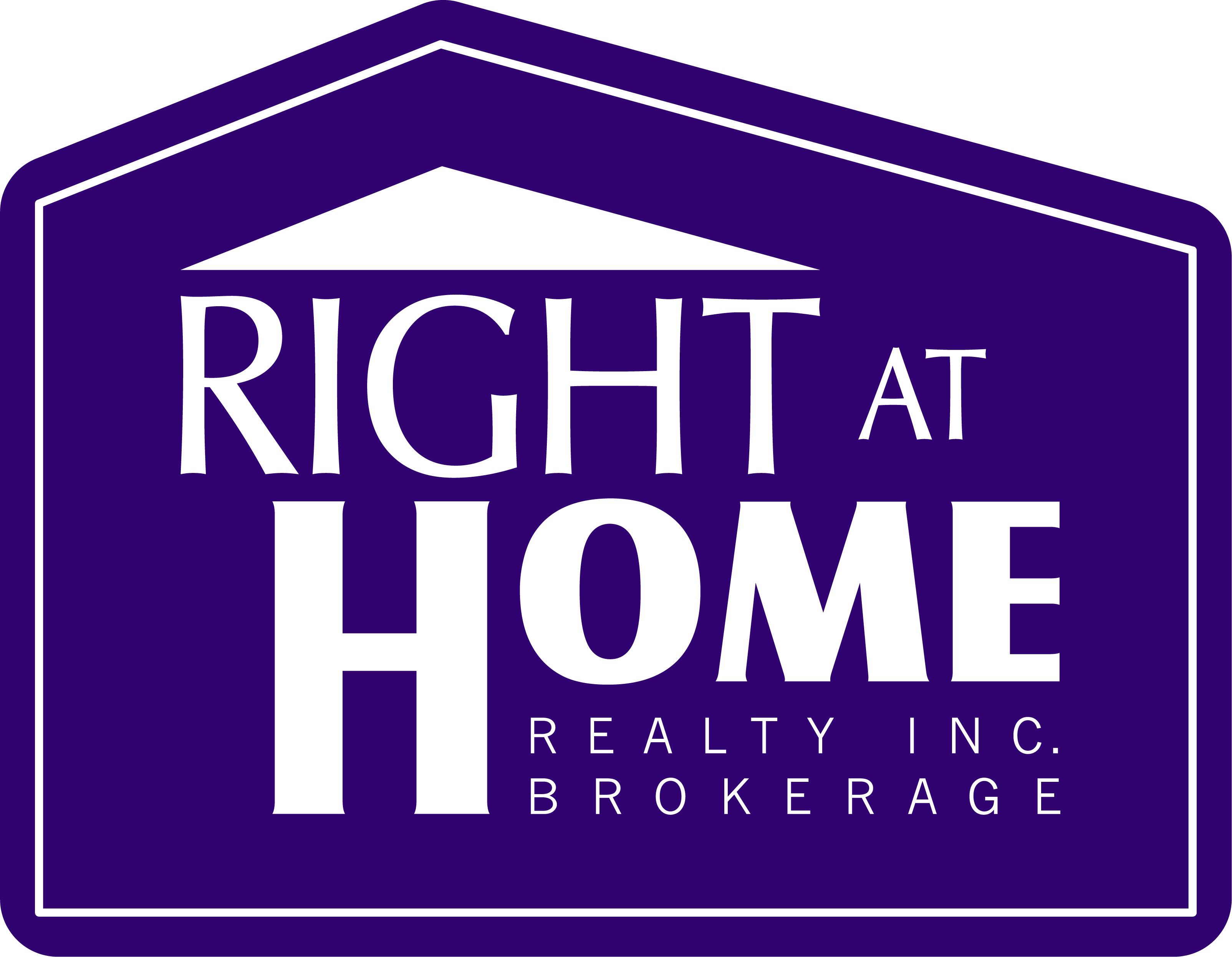44 Turner Drive Barrie, Ontario L4N 9R9
$1,225,000
This exquisite 2200 sq ft 3.1 bedroom home has been meticulously cared for and maintained. Located in the desirable South Barrie enclave of Lakeside Cove steps from the beach, nature trails, parks and school. Rich hardwood floors throughout. Kitchen with large Island and granite counters. Professionally landscaped yard. 4 year old inground saltwater pool. Professionally finished basement (2018) with family-room, 4th bedroom and luxurious Spa-like 3 piece bathroom. *In-ground sprinklers *Reverse Osmosis water system *Garage door opener and remotes * (id:27201)
Property Details
| MLS® Number | 40156704 |
| Property Type | Single Family |
| Amenities Near By | Beach, Park, Playground, Schools |
| Community Features | Quiet Area, School Bus |
| Equipment Type | Water Heater |
| Features | Southern Exposure, Park/reserve, Beach, Paved Driveway, Sump Pump, Automatic Garage Door Opener |
| Parking Space Total | 4 |
| Pool Type | Inground Pool |
| Rental Equipment Type | Water Heater |
| Structure | Shed |
Building
| Bathroom Total | 3 |
| Bedrooms Above Ground | 3 |
| Bedrooms Below Ground | 1 |
| Bedrooms Total | 4 |
| Appliances | Dishwasher, Dryer, Refrigerator, Stove, Water Softener, Water Purifier, Washer, Window Coverings |
| Architectural Style | Bungalow |
| Basement Development | Partially Finished |
| Basement Type | Full (partially Finished) |
| Constructed Date | 2010 |
| Construction Style Attachment | Detached |
| Cooling Type | Central Air Conditioning |
| Exterior Finish | Other, Stone |
| Fire Protection | Smoke Detectors, Alarm System |
| Fireplace Present | Yes |
| Fireplace Total | 2 |
| Fixture | Ceiling Fans |
| Foundation Type | Poured Concrete |
| Heating Fuel | Natural Gas |
| Heating Type | Forced Air |
| Stories Total | 1 |
| Size Interior | 2206 |
| Type | House |
| Utility Water | Municipal Water |
Land
| Access Type | Water Access |
| Acreage | No |
| Land Amenities | Beach, Park, Playground, Schools |
| Landscape Features | Lawn Sprinkler, Landscaped |
| Sewer | Municipal Sewage System |
| Size Depth | 186 Ft |
| Size Frontage | 50 Ft |
| Size Total Text | Under 1/2 Acre |
| Zoning Description | Res |
Rooms
| Level | Type | Length | Width | Dimensions |
|---|---|---|---|---|
| Basement | 3pc Bathroom | Measurements not available | ||
| Basement | Bedroom | 12'0'' x 12'0'' | ||
| Basement | Family Room | 28'0'' x 28'0'' | ||
| Main Level | Laundry Room | 5' x 6' | ||
| Main Level | Bedroom | 10'0'' x 11'0'' | ||
| Main Level | Bedroom | 10'0'' x 11'0'' | ||
| Main Level | 5pc Bathroom | Measurements not available | ||
| Main Level | Primary Bedroom | 13'6'' x 17'0'' | ||
| Main Level | 4pc Bathroom | Measurements not available | ||
| Main Level | Great Room | 15'0'' x 16'0'' | ||
| Main Level | Breakfast | 11'0'' x 15'0'' | ||
| Main Level | Kitchen | 12'0'' x 17'6'' | ||
| Main Level | Dining Room | 13'0'' x 22'4'' |
Utilities
| Cable | Available |
| Natural Gas | Available |
https://www.realtor.ca/real-estate/23580679/44-turner-drive-barrie
Interested?
Contact us for more information
Lillian Staples
Salesperson
(705) 722-5246
www.StaplesHomes.com
Geoff and Lillian Staples-Realtors at REMAX Hallmark Chay Realty
152 Bayfield Street, Unit 200
Barrie, Ontario L4M 3B5
(705) 722-7100
(705) 722-5246
www.remaxchay.com
Geoff Staples
Salesperson
(705) 722-5246
152 Bayfield Street
Barrie, Ontario L4M 3B5
(705) 722-7100
(705) 722-5246
www.REMAXCHAY.com


