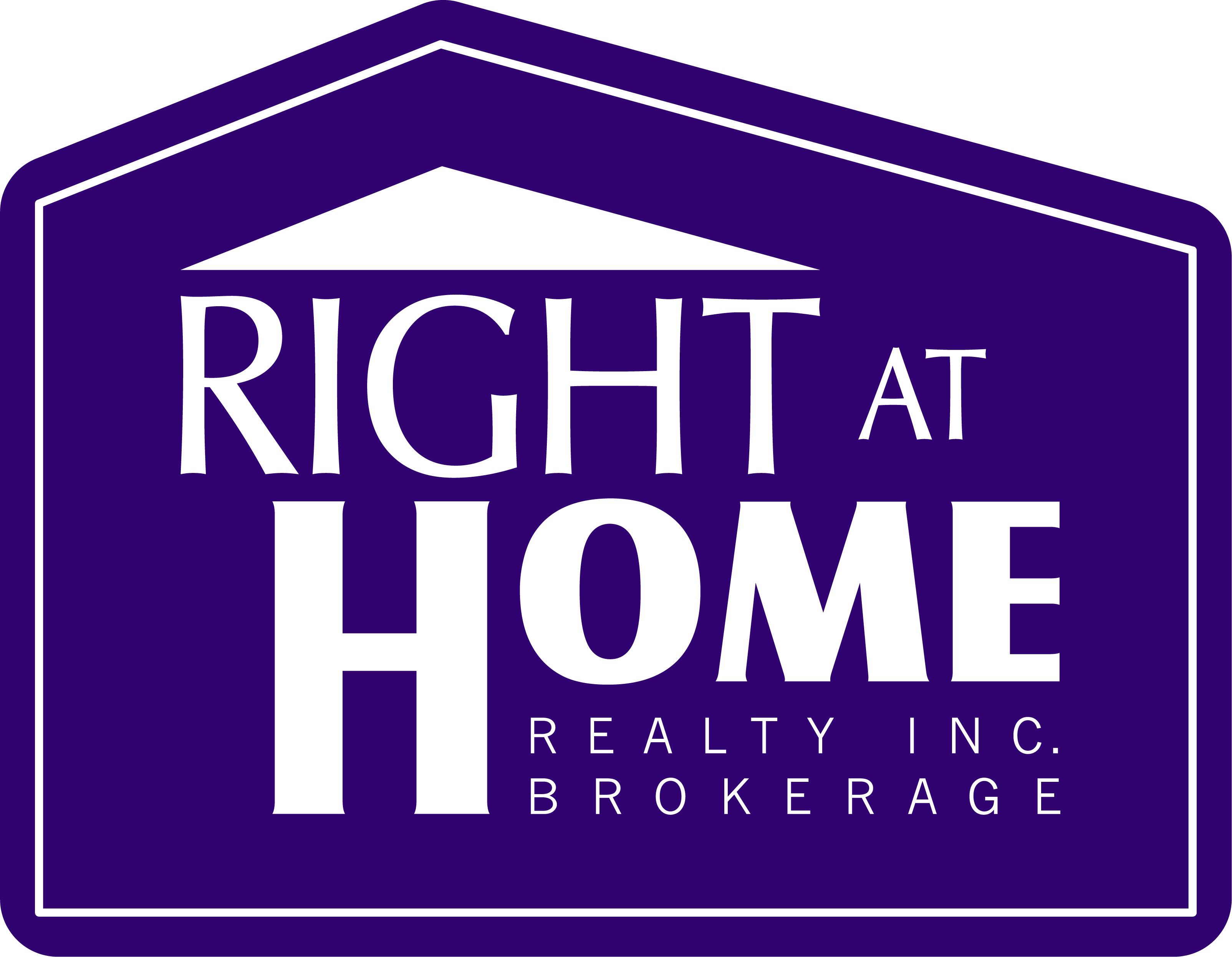271 Greenwood Drive Angus, Ontario L0M 1B4
$769,000
Top 5 Reasons You Will Love This Home: 1) Spacious family home ideally located in a desirable neighbourhood 2) Large lot boasting a newer flagstone walkway and a fully-fenced backyard with a deck 3) Set within a family-friendly community steps to a playground, a splash pad, and a covered outdoor ice rink 4) Tranquil setting while being within close proximity to Barrie, Wasaga Beach, and Blue Mountain 4) A short drive to County Road 10 and 90 access. 2,292 fin.sq.ft. Age 11. For info, photos, and videos, visit our website. (id:27201)
Property Details
| MLS® Number | 40157258 |
| Property Type | Single Family |
| Amenities Near By | Park, Schools |
| Community Features | School Bus |
| Equipment Type | Water Heater |
| Features | Park/reserve, Paved Driveway, Gazebo |
| Parking Space Total | 3 |
| Rental Equipment Type | Water Heater |
| Structure | Shed |
Building
| Bathroom Total | 4 |
| Bedrooms Above Ground | 3 |
| Bedrooms Total | 3 |
| Appliances | Central Vacuum, Dishwasher, Microwave |
| Basement Development | Finished |
| Basement Type | Full (finished) |
| Constructed Date | 2010 |
| Construction Style Attachment | Detached |
| Cooling Type | Central Air Conditioning |
| Exterior Finish | Brick |
| Fire Protection | Smoke Detectors |
| Fireplace Present | No |
| Foundation Type | Poured Concrete |
| Half Bath Total | 1 |
| Heating Fuel | Natural Gas |
| Heating Type | Forced Air |
| Size Interior | 1740 |
| Type | House |
| Utility Water | Municipal Water |
Land
| Acreage | No |
| Fence Type | Fence |
| Land Amenities | Park, Schools |
| Sewer | Municipal Sewage System |
| Size Depth | 120 Ft |
| Size Frontage | 36 Ft |
| Size Total Text | Under 1/2 Acre |
| Zoning Description | R3 |
Rooms
| Level | Type | Length | Width | Dimensions |
|---|---|---|---|---|
| Second Level | 4pc Bathroom | 10'1'' x 9'11'' | ||
| Second Level | Bedroom | 10'1'' x 9'11'' | ||
| Second Level | Bedroom | 11'10'' x 10'4'' | ||
| Second Level | Full Bathroom | Measurements not available | ||
| Second Level | Primary Bedroom | 16'11'' x 13'8'' | ||
| Basement | Laundry Room | 8'1'' x 5'10'' | ||
| Basement | 4pc Bathroom | Measurements not available | ||
| Basement | Family Room | 24'7'' x 11'0'' | ||
| Main Level | 2pc Bathroom | Measurements not available | ||
| Main Level | Family Room | 15'9'' x 11'11'' | ||
| Main Level | Dining Room | 13'11'' x 9'3'' | ||
| Main Level | Eat In Kitchen | 21'2'' x 10'5'' |
https://www.realtor.ca/real-estate/23569724/271-greenwood-drive-angus
Interested?
Contact us for more information
Mark Faris
Broker
(705) 797-8486
www.facebook.com/themarkfaristeam
6288 Yonge Street
Innisfil, Ontario L0L 1K0
(705) 797-8485
(705) 797-8486
www.faristeam.ca
Kimberly Parsons
Salesperson
(705) 797-8486
6288 Yonge Street
Innisfil, Ontario L0L 1K0
(705) 797-8485
(705) 797-8486
www.faristeam.ca


