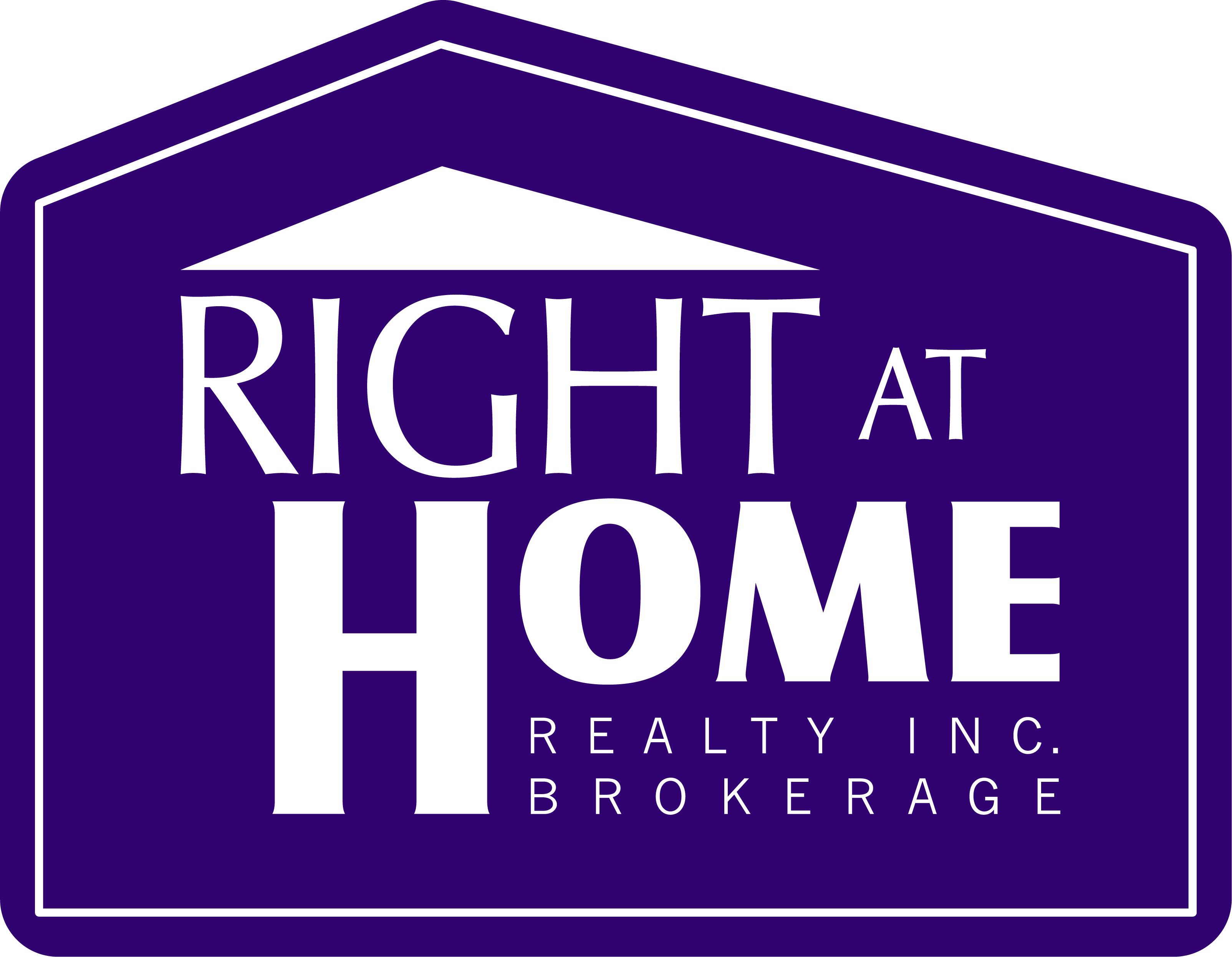25 Patricia Avenue Barrie, Ontario L4M 3J6
$649,800
Immaculate and bright raised bungalow with awesome curb appeal and in-law potential! Located on a quiet cul-de-sac in north Barrie. 1,195 sq ft with over 2,000 sq ft of finished space. Open concept kitchen/living/dining with large island on main floor. 3 beds up, 4 pc bath and main floor laundry. Fully finished basement with separate entrance. 2 additional beds, 3pc bath, large family room with gas fireplace, kitchen and laundry. Large windows provide lots of natural light. Double driveway with parking for 2 cars, single garage with inside entry. Private, fenced yard with no neighbours behind and large deck (2020) overlooks mature lot. Newer roof with 50-year shingles (2018), high efficiency furnace and AC (2014), water softener (2021). Located just minutes from shops, restaurants and highway access. A must see! (id:27201)
Property Details
| MLS® Number | 40158827 |
| Property Type | Single Family |
| Amenities Near By | Park, Playground, Public Transit |
| Equipment Type | Water Heater |
| Features | Cul-de-sac, Park/reserve |
| Parking Space Total | 3 |
| Rental Equipment Type | Water Heater |
| Structure | Shed |
Building
| Bathroom Total | 2 |
| Bedrooms Above Ground | 3 |
| Bedrooms Below Ground | 2 |
| Bedrooms Total | 5 |
| Appliances | Dishwasher, Dryer, Freezer, Refrigerator, Stove, Water Softener, Washer |
| Architectural Style | Bungalow |
| Basement Development | Finished |
| Basement Type | Full (finished) |
| Constructed Date | 1987 |
| Construction Style Attachment | Detached |
| Cooling Type | Central Air Conditioning |
| Exterior Finish | Brick |
| Fire Protection | Smoke Detectors |
| Fireplace Present | Yes |
| Fireplace Total | 1 |
| Foundation Type | Poured Concrete |
| Heating Fuel | Natural Gas |
| Heating Type | Forced Air |
| Stories Total | 1 |
| Size Interior | 1195 |
| Type | House |
| Utility Water | Municipal Water |
Land
| Acreage | No |
| Land Amenities | Park, Playground, Public Transit |
| Sewer | Municipal Sewage System |
| Size Depth | 104 Ft |
| Size Frontage | 55 Ft |
| Size Total Text | Under 1/2 Acre |
| Zoning Description | Res |
Rooms
| Level | Type | Length | Width | Dimensions |
|---|---|---|---|---|
| Basement | Foyer | 15'3'' x 4'7'' | ||
| Basement | Kitchen | 10'12'' x 10'11'' | ||
| Basement | Family Room | 20'8'' x 10'6'' | ||
| Basement | Bedroom | 12'8'' x 10'6'' | ||
| Basement | Bedroom | 13'5'' x 10'8'' | ||
| Basement | 3pc Bathroom | Measurements not available | ||
| Main Level | 4pc Bathroom | Measurements not available | ||
| Main Level | Bedroom | 9'4'' x 8'0'' | ||
| Main Level | Bedroom | 11'6'' x 8'9'' | ||
| Main Level | Primary Bedroom | 12'2'' x 11'0'' | ||
| Main Level | Dining Room | 9'6'' x 9'3'' | ||
| Main Level | Kitchen | 14'1'' x 9'6'' | ||
| Main Level | Living Room | 16'0'' x 11'6'' |
https://www.realtor.ca/real-estate/23578963/25-patricia-avenue-barrie
Interested?
Contact us for more information
Michael Keogh
Salesperson
(705) 722-5246
www.teamkeogh.ca
www.facebook.com/teamkeogh/
www.linkedin.com/in/michael-keogh-b446302a/
https://twitter.com/TeamKeoghHomes
152 Bayfield Street, Unit 200
Barrie, Ontario L4M 3B5
(705) 722-7100
(705) 722-5246
www.remaxchay.com
Jacob Keogh
Salesperson
(705) 722-5246
152 Bayfield Street
Barrie, Ontario L4M 3B5
(705) 722-7100
(705) 722-5246
www.REMAXCHAY.com


