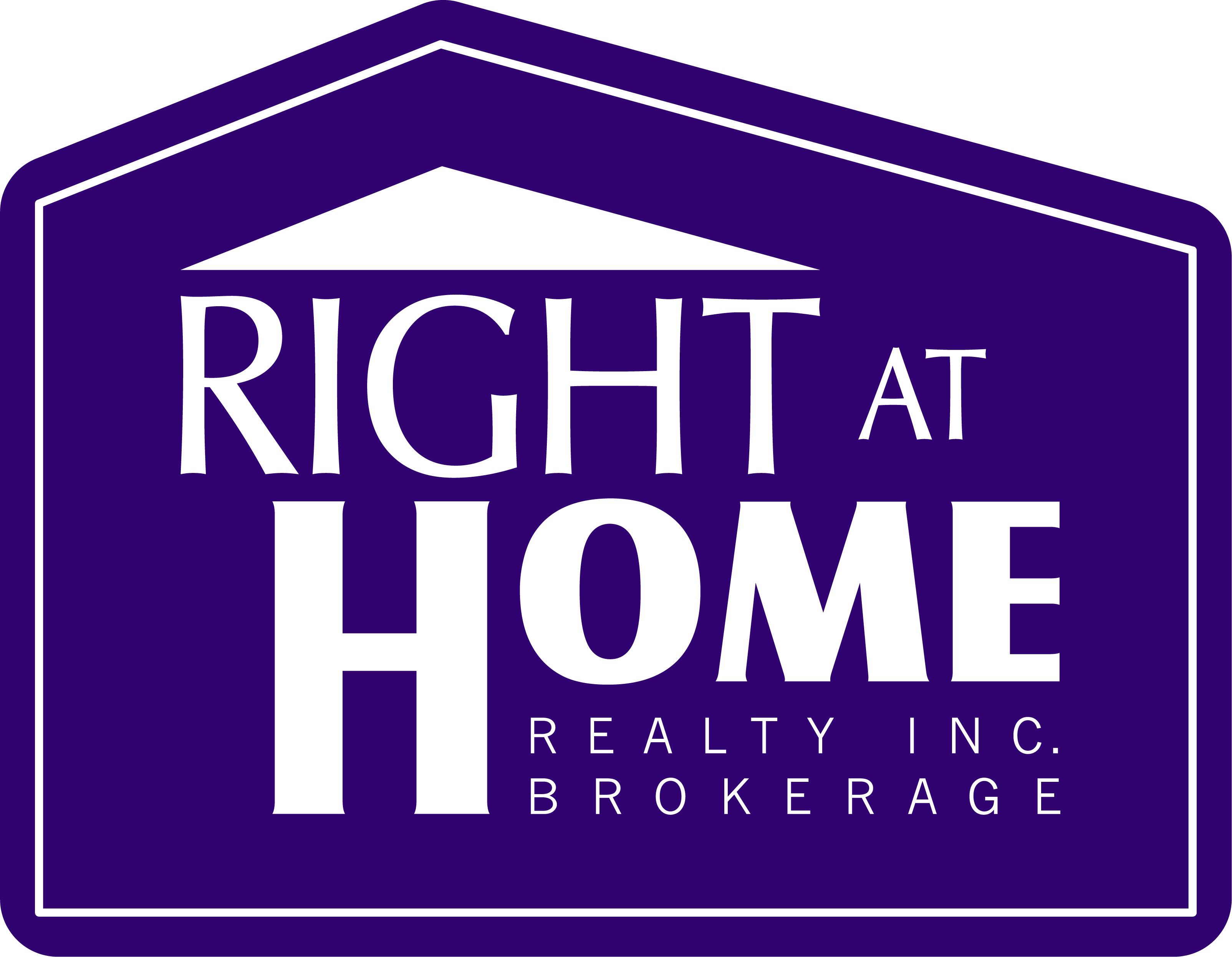24 Dufferin Street Barrie, Ontario L4N 2J7
$599,000
Looking for a great starter or investment in central Barrie? This 1500 sq ft very well maintained 1.5 storey brick home sits on a large corner lot and features 4 bedrooms, hardwood and laminate, full unfinished basement, a 28 x 30 detached garage with its own huge concrete driveway. With RM2 zoning, the potential for a garden suite and extra units are possible. Steel roof, replacement windows, new rental furnace and AC mean years of maintenance free ownership are ahead. This location is walking distance to downtown, waterfront parks, trails, marina, restaurants and cultural activities as well as close to Barrie Go train, transit and Hwy 400 access. Offers will be reviewed by sellers on Wednesday September 1st at 2:00 p.m. (id:27201)
Property Details
| MLS® Number | 40155619 |
| Property Type | Single Family |
| Amenities Near By | Beach, Park |
| Communication Type | High Speed Internet |
| Equipment Type | Furnace, Water Heater |
| Features | Park/reserve, Beach, Paved Driveway, Automatic Garage Door Opener |
| Parking Space Total | 8 |
| Rental Equipment Type | Furnace, Water Heater |
Building
| Bathroom Total | 1 |
| Bedrooms Above Ground | 4 |
| Bedrooms Total | 4 |
| Appliances | Dryer, Refrigerator, Stove, Washer |
| Basement Development | Unfinished |
| Basement Type | Full (unfinished) |
| Construction Style Attachment | Detached |
| Cooling Type | Central Air Conditioning |
| Exterior Finish | Brick |
| Fireplace Present | No |
| Heating Fuel | Natural Gas |
| Heating Type | Forced Air |
| Stories Total | 2 |
| Size Interior | 1506 |
| Type | House |
| Utility Water | Municipal Water |
Land
| Acreage | No |
| Land Amenities | Beach, Park |
| Sewer | Municipal Sewage System |
| Size Depth | 120 Ft |
| Size Frontage | 50 Ft |
| Size Total Text | Under 1/2 Acre |
| Zoning Description | Rm2 |
Rooms
| Level | Type | Length | Width | Dimensions |
|---|---|---|---|---|
| Second Level | Office | 12'1'' x 9'0'' | ||
| Second Level | Bedroom | 12'5'' x 15'9'' | ||
| Second Level | Bedroom | 12'1'' x 12'4'' | ||
| Main Level | 4pc Bathroom | Measurements not available | ||
| Main Level | Bedroom | 10'9'' x 9'9'' | ||
| Main Level | Bedroom | 10'5'' x 10'0'' | ||
| Main Level | Kitchen | 12'0'' x 7'8'' | ||
| Main Level | Dining Room | 13'0'' x 10'1'' | ||
| Main Level | Living Room | 15'4'' x 11'6'' |
Utilities
| DSL* | Available |
| Natural Gas | Available |
https://www.realtor.ca/real-estate/23577028/24-dufferin-street-barrie
Interested?
Contact us for more information
Farida Jones
Salesperson
(705) 722-5684
299 Lakeshore Drive, Unit 202
Barrie, Ontario L4N 7Y9
(705) 728-8800
(705) 722-5684


