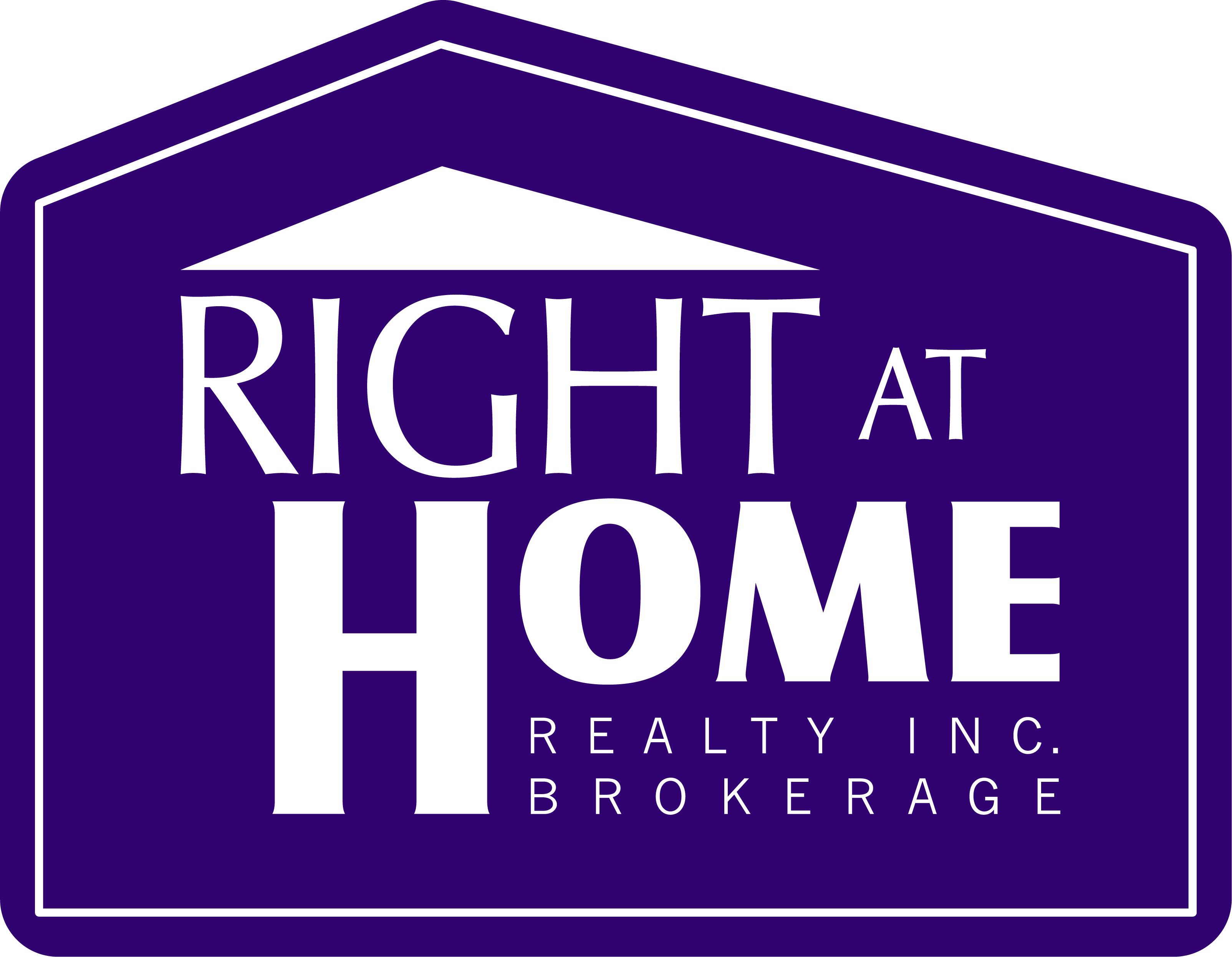2 Toronto Street Unit# 1504 Barrie, Ontario L4N 9R2
$759,000Maintenance,
$845 Monthly
Maintenance,
$845 MonthlyBig Bright and Beautiful Grand Harbour Condo on Barrie's Kempenfelt Bay Boasting Recent Renos Including Solid One Level Granite Kitchen Countertop, New Flooring Throughout, New Light Fixtures, New Moulding, Fresh Paint Throughout Plus Plus Plus. Loads Of Light, Views For Miles, Nine Foot Ceilings, Huge Master Bedroom With Jacuzzi Tub Ensuite, Good Sized Second Bedroom, Open Concept Entertaining Area With Napoleon Gas Fireplace, Underground Parking, Exclusive Locker. Step Out Onto Lakeshore Drive And Look Left You'll See Downtown Barrie With Restaurants, Bars, Nightlife, Galleries, Theatres. Look Right And You'll See Centennial Beach, Sports Pads, Walking Trails, Barrie Marina, Southshore Centre. You Are In The Middle Of Everything - Where You Want To Be. (id:27201)
Property Details
| MLS® Number | 40158830 |
| Property Type | Single Family |
| Amenities Near By | Beach, Marina, Park, Place Of Worship, Public Transit |
| Equipment Type | None |
| Features | Southern Exposure, Park/reserve, Beach, Balcony, Automatic Garage Door Opener |
| Parking Space Total | 1 |
| Pool Type | Indoor Pool |
| Rental Equipment Type | None |
| Storage Type | Locker |
| Water Front Name | Lake Simcoe |
| Water Front Type | Waterfront |
Building
| Bathroom Total | 2 |
| Bedrooms Above Ground | 2 |
| Bedrooms Total | 2 |
| Amenities | Exercise Centre, Guest Suite, Party Room |
| Appliances | Central Vacuum, Central Vacuum - Roughed In, Dishwasher, Dryer, Refrigerator, Sauna, Stove, Washer, Microwave Built-in, Window Coverings, Hot Tub |
| Basement Type | None |
| Constructed Date | 2001 |
| Construction Style Attachment | Attached |
| Cooling Type | Central Air Conditioning |
| Exterior Finish | Other, Stucco |
| Fireplace Present | Yes |
| Fireplace Total | 1 |
| Foundation Type | Poured Concrete |
| Heating Fuel | Natural Gas |
| Heating Type | Forced Air |
| Stories Total | 1 |
| Size Interior | 1333 |
| Type | Apartment |
| Utility Water | Municipal Water |
Land
| Access Type | Water Access, Road Access |
| Acreage | No |
| Land Amenities | Beach, Marina, Park, Place Of Worship, Public Transit |
| Landscape Features | Lawn Sprinkler, Landscaped |
| Sewer | Municipal Sewage System |
| Surface Water | Lake |
| Zoning Description | Residential |
Rooms
| Level | Type | Length | Width | Dimensions |
|---|---|---|---|---|
| Main Level | Kitchen | 12'0'' x 9'10'' | ||
| Main Level | Living Room | 18'4'' x 16'4'' | ||
| Main Level | Dining Room | 12'5'' x 10'2'' | ||
| Main Level | 4pc Bathroom | Measurements not available | ||
| Main Level | Primary Bedroom | 15'9'' x 14'11'' | ||
| Main Level | Bedroom | 12'3'' x 11'5'' | ||
| Main Level | Laundry Room | Measurements not available | ||
| Main Level | 4pc Bathroom | Measurements not available |
Utilities
| Cable | Available |
| DSL* | Available |
| Electricity | Available |
| Natural Gas | Available |
https://www.realtor.ca/real-estate/23580244/2-toronto-street-unit-1504-barrie
Interested?
Contact us for more information
Matthew Mulrooney
Salesperson
(705) 739-1330
1000 Innisfil Beach Road
Innisfil, Ontario L9S 2B5
(705) 739-1300
(705) 739-1330
www.suttonincentive.com


