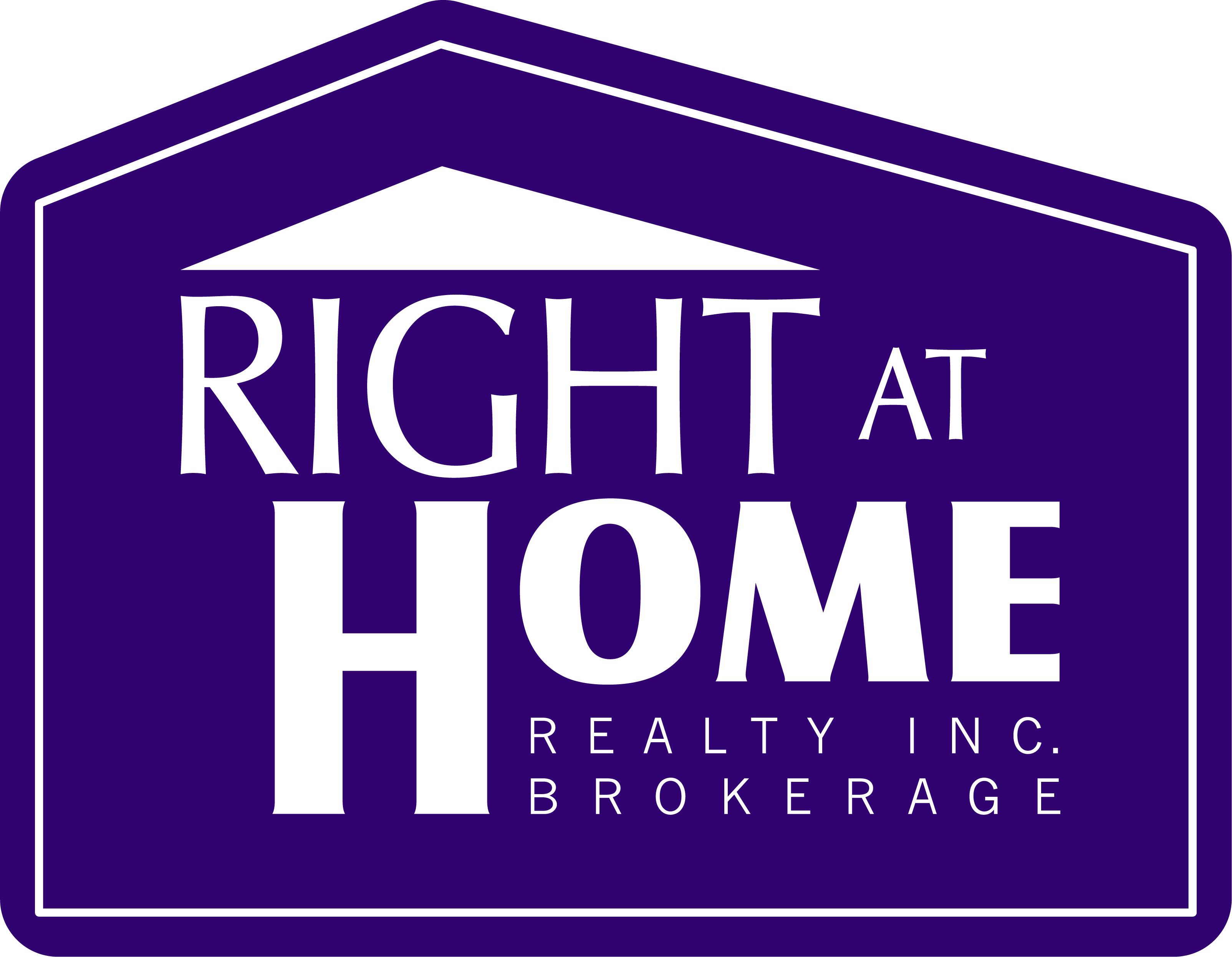181 Collier Street Unit# 604 Barrie, Ontario L4M 5L6
$599,900Maintenance,
$640.57 Monthly
Maintenance,
$640.57 MonthlyWelcome to The Bayclub! This lovely 2 bed, 2 full bath 1,265 Sq Ft Killdeer model has a nice south west view of the bay & city. Fresh neutral paint throughout, ensuite laundry with storage. Large, bright open kitchen with lots of cabinets and additional floor to ceiling built in pantry provide ample storage space. Large living & dining room combination perfect for entertaining, walkout to screened balcony, barbecues are permitted. Spacious primary bedroom with walk through closet to 4pc ensuite. Second bedroom is perfect for guests or office. Fantastic rec facilities include Indoor pool, hot tub, sauna, exercise room, party room, squash, tennis, billiards, guest suite, library, workshop and potting room. Convenient underground parking, elevators, onsite management & superintendent. Steps to the walking path, parks & shopping. Ready for you to call it home. (id:27201)
Property Details
| MLS® Number | 40158993 |
| Property Type | Single Family |
| Amenities Near By | Beach, Marina, Park, Place Of Worship, Playground, Public Transit, Shopping |
| Equipment Type | None |
| Features | Southern Exposure, Park/reserve, Beach, Balcony, Country Residential, No Pet Home |
| Parking Space Total | 1 |
| Pool Type | Indoor Pool |
| Rental Equipment Type | None |
| Storage Type | Locker |
Building
| Bathroom Total | 2 |
| Bedrooms Above Ground | 2 |
| Bedrooms Total | 2 |
| Amenities | Exercise Centre, Guest Suite, Party Room |
| Appliances | Dishwasher, Dryer, Refrigerator, Stove, Washer, Window Coverings |
| Basement Type | None |
| Construction Style Attachment | Attached |
| Cooling Type | Wall Unit |
| Exterior Finish | Brick, Concrete |
| Fireplace Present | No |
| Foundation Type | Poured Concrete |
| Heating Type | Forced Air |
| Stories Total | 1 |
| Size Interior | 1265 |
| Type | Apartment |
| Utility Water | Municipal Water |
Land
| Access Type | Highway Nearby |
| Acreage | No |
| Land Amenities | Beach, Marina, Park, Place Of Worship, Playground, Public Transit, Shopping |
| Landscape Features | Landscaped |
| Sewer | Municipal Sewage System |
| Zoning Description | Residential |
Rooms
| Level | Type | Length | Width | Dimensions |
|---|---|---|---|---|
| Main Level | Laundry Room | Measurements not available | ||
| Main Level | 4pc Bathroom | Measurements not available | ||
| Main Level | Full Bathroom | Measurements not available | ||
| Main Level | Bedroom | 9'0'' x 12'6'' | ||
| Main Level | Primary Bedroom | 10'6'' x 15'0'' | ||
| Main Level | Living Room | 17'0'' x 18'9'' | ||
| Main Level | Kitchen | 8'0'' x 11'6'' |
https://www.realtor.ca/real-estate/23578962/181-collier-street-unit-604-barrie
Interested?
Contact us for more information
Mary Bateman
Salesperson
(705) 722-5246
www.marybateman.com
https://www.facebook.com/MaryBatemanRealEstate1/
https://ca.linkedin.com/in/mary-bateman-63212331
https://www.instagram.com/?hl=en
152 Bayfield Street, Unit 200
Barrie, Ontario L4M 3B5
(705) 722-7100
(705) 722-5246
www.remaxchay.com


