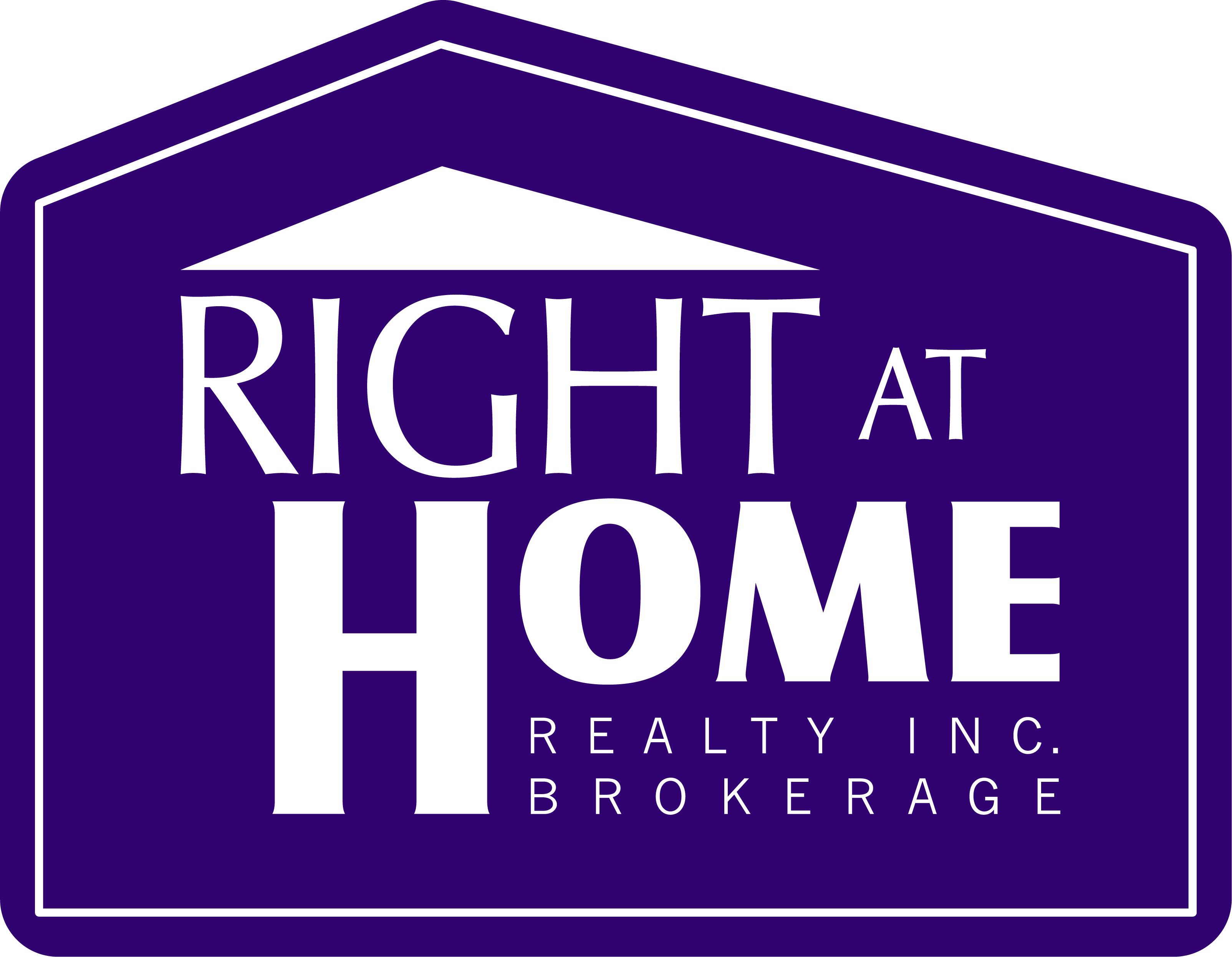55 Rosenfeld Drive Barrie, Ontario L4M 5X5
$775,000
Home Sweet Home! Gorgeous family home on quiet cul de sac in lovely east end Barrie! Enjoy entertaining in this custom home featuring gorgeous marble staircase, granite countertops and open concept kitchen, dining and living room. This home offers plenty of room for extended family with in-law capability. Featuring soaring ceilings in the living room and recreation area, you will want the tallest Christmas tree this year! Ready to step outside? Unwind with a novel in your private nook while admiring your very own pear tree and cascading grape vines in your fully fenced back yard. This home is a gem and won't last! (id:27201)
Property Details
| MLS® Number | 40153588 |
| Property Type | Single Family |
| Amenities Near By | Public Transit, Schools |
| Community Features | Quiet Area |
| Features | Cul-de-sac |
| Parking Space Total | 4 |
Building
| Bathroom Total | 3 |
| Bedrooms Above Ground | 3 |
| Bedrooms Total | 3 |
| Appliances | Central Vacuum - Roughed In, Dishwasher, Dryer, Refrigerator, Stove, Water Softener, Washer |
| Basement Development | Partially Finished |
| Basement Type | Full (partially Finished) |
| Constructed Date | 1989 |
| Construction Style Attachment | Detached |
| Cooling Type | Central Air Conditioning |
| Exterior Finish | Brick, Concrete |
| Fireplace Present | No |
| Half Bath Total | 1 |
| Heating Fuel | Natural Gas |
| Heating Type | Forced Air |
| Size Interior | 1500 |
| Type | House |
| Utility Water | Municipal Water |
Land
| Access Type | Highway Nearby |
| Acreage | No |
| Land Amenities | Public Transit, Schools |
| Sewer | Municipal Sewage System |
| Size Frontage | 39 Ft |
| Size Total Text | Under 1/2 Acre |
| Zoning Description | Residential |
Rooms
| Level | Type | Length | Width | Dimensions |
|---|---|---|---|---|
| Second Level | Living Room | 13'0'' x 15'0'' | ||
| Second Level | Dining Room | 9'8'' x 8'0'' | ||
| Second Level | Kitchen | 12'6'' x 8'0'' | ||
| Third Level | 2pc Bathroom | Measurements not available | ||
| Third Level | 4pc Bathroom | Measurements not available | ||
| Third Level | Primary Bedroom | 19'0'' x 12'0'' | ||
| Third Level | Bedroom | 10'0'' x 11'0'' | ||
| Basement | Recreation Room | 21'0'' x 14'7'' | ||
| Main Level | 3pc Bathroom | Measurements not available | ||
| Main Level | Bedroom | 13'0'' x 8'5'' | ||
| Main Level | Family Room | 20'1'' x 11'9'' |
https://www.realtor.ca/real-estate/23538412/55-rosenfeld-drive-barrie
Interested?
Contact us for more information
Corrine Dayman
Salesperson
(705) 722-5684
299 Lakeshore Drive, Suite 100
Barrie, Ontario L4N 7Y9
(705) 728-4067
(705) 722-5684
www.rlpbarrie.com


