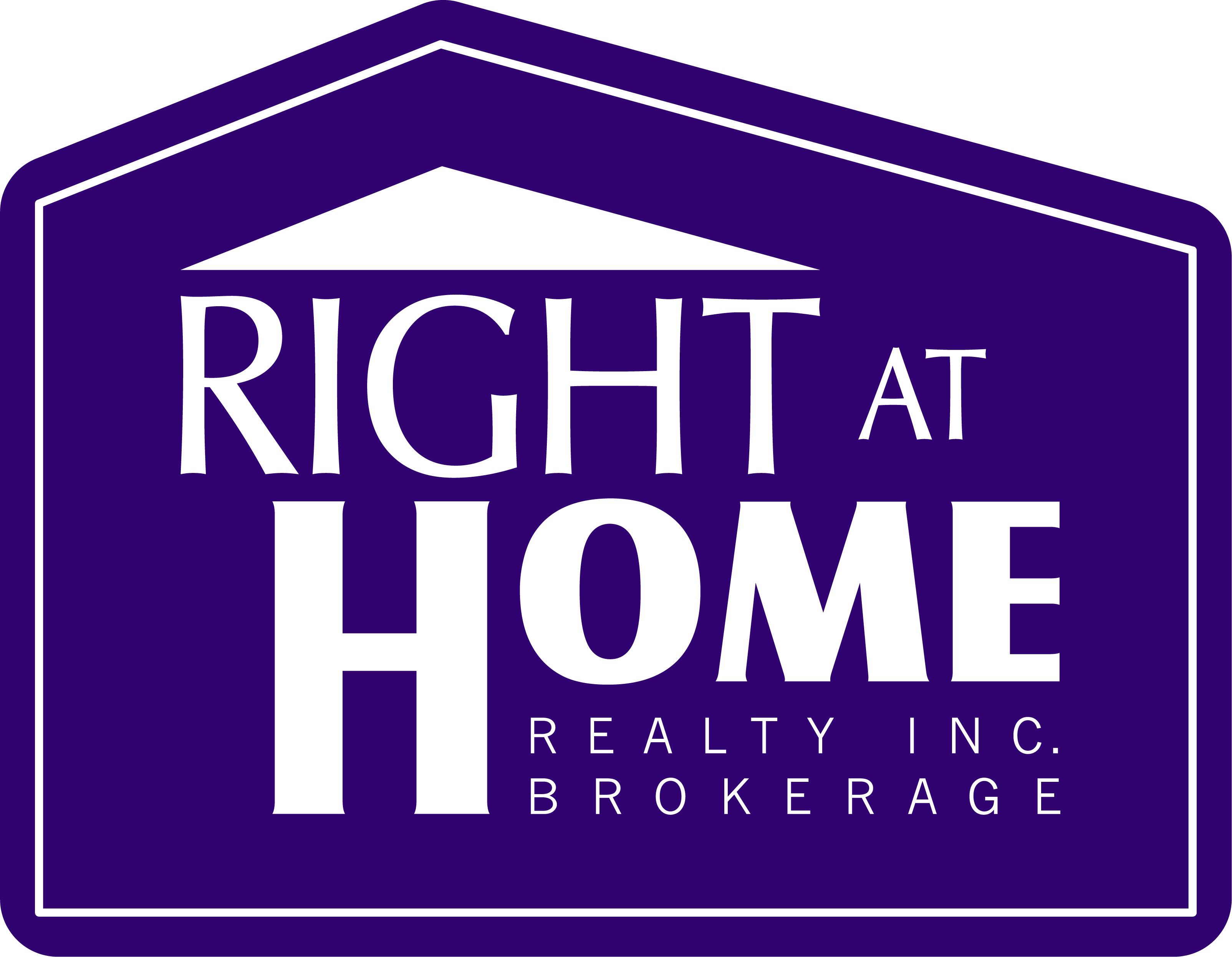559 Russell Street Midland, Ontario L4R 3B7
$544,900
Attention first time home buyers, investors and renovators! This is the perfect chance to move onto a quiet, mature street with the opportunity to update this home to your own personal tastes. This is a three-bedroom, two-bath side split home. All its natural charm shines through when you walk in the front door. There is a spacious living room with a bay window, the wooden french doors will lead you to a dining room where you have access to a mudroom that leads to the partially fenced rear yard. Plenty of room for kids to play. The upper level has three good size bedrooms and a 4pc bath. Impeccable carpet condition. The primary bedroom features a walkout to the deck where you can enjoy patio dinners and late-night bonfires. The lower level bathroom is awaiting your aesthetic touches. Large rec room with space for an at-home office and workout room. This home is close to all amenities as well as walking distance to schools. (id:27201)
Property Details
| MLS® Number | 40142171 |
| Property Type | Single Family |
| Amenities Near By | Hospital, Schools |
| Community Features | Quiet Area |
| Features | Paved Driveway |
| Parking Space Total | 5 |
| Structure | Porch |
Building
| Bathroom Total | 2 |
| Bedrooms Above Ground | 3 |
| Bedrooms Total | 3 |
| Appliances | Dryer, Refrigerator, Stove, Washer, Window Coverings |
| Basement Development | Finished |
| Basement Type | Full (finished) |
| Constructed Date | 1965 |
| Construction Style Attachment | Detached |
| Cooling Type | Central Air Conditioning |
| Exterior Finish | Brick |
| Fireplace Present | No |
| Foundation Type | Block |
| Heating Fuel | Natural Gas |
| Heating Type | Forced Air |
| Size Interior | 1110.4700 |
| Type | House |
| Utility Water | Municipal Water |
Land
| Acreage | No |
| Land Amenities | Hospital, Schools |
| Landscape Features | Landscaped |
| Sewer | Municipal Sewage System |
| Size Depth | 114 Ft |
| Size Frontage | 62 Ft |
| Size Total Text | Under 1/2 Acre |
| Zoning Description | Residential |
Rooms
| Level | Type | Length | Width | Dimensions |
|---|---|---|---|---|
| Second Level | 4pc Bathroom | Measurements not available | ||
| Second Level | Bedroom | 9'11'' x 10'3'' | ||
| Second Level | Bedroom | 9'6'' x 10'6'' | ||
| Second Level | Primary Bedroom | 10'0'' x 13'2'' | ||
| Lower Level | Office | 9'4'' x 9'5'' | ||
| Lower Level | 3pc Bathroom | Measurements not available | ||
| Lower Level | Laundry Room | 10'2'' x 6'0'' | ||
| Lower Level | Utility Room | 10'1'' x 10'6'' | ||
| Lower Level | Recreation Room | 20'0'' x 9'8'' | ||
| Main Level | Dining Room | 8'8'' x 8'5'' | ||
| Main Level | Kitchen | 10'8'' x 8'8'' | ||
| Main Level | Living Room | 20'1'' x 12'6'' |
https://www.realtor.ca/real-estate/23437103/559-russell-street-midland
Interested?
Contact us for more information
Samantha Wallace
Salesperson
(705) 722-5246
www.sellingsimcoe.ca
www.facebook.com/sellingsimcoe
https://www.instagram.com/Sam.sells.simcoe/
152 Bayfield Street, Unit 200
Barrie, Ontario L4M 3B5
(705) 722-7100
(705) 722-5246
www.remaxchay.com


