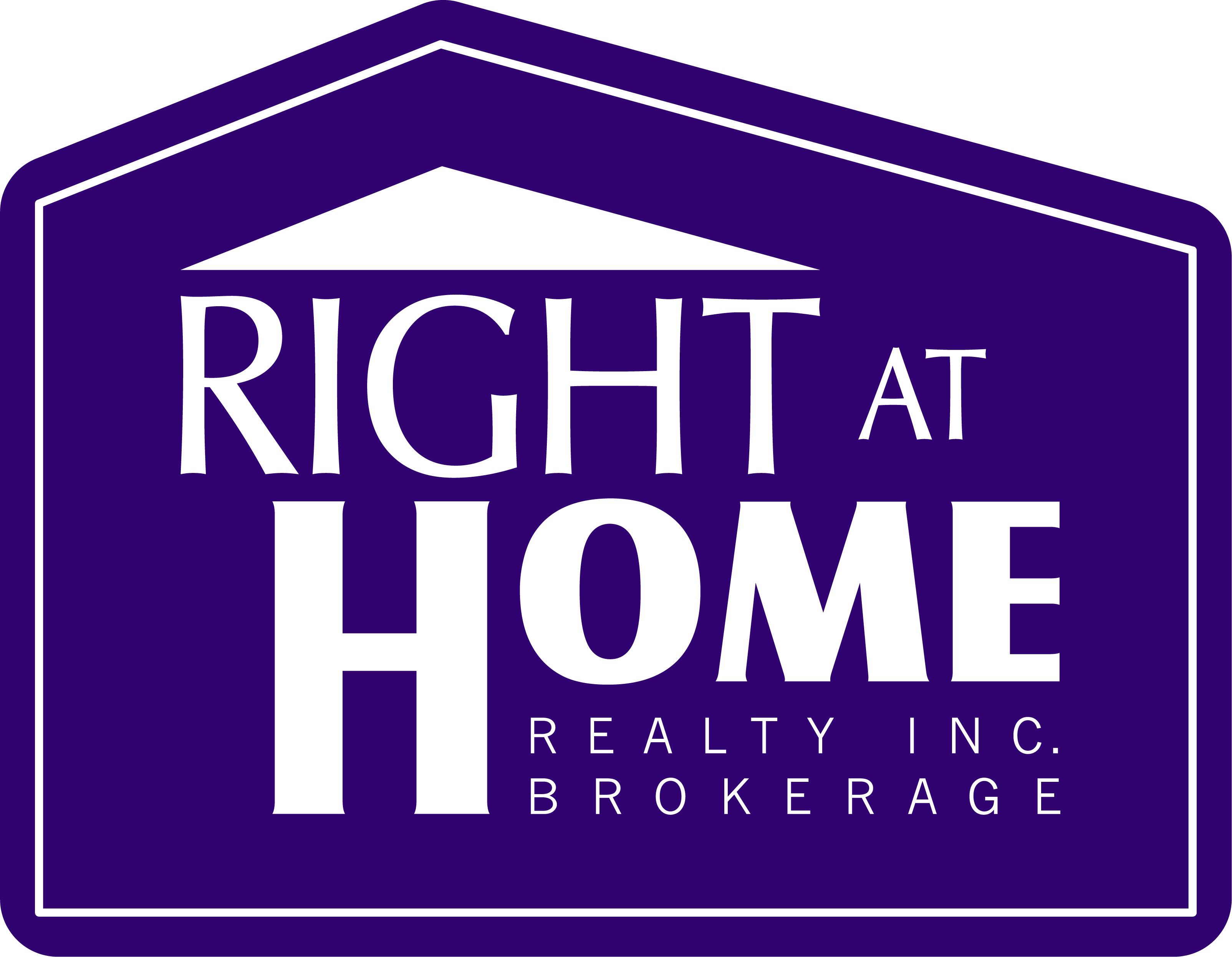39 Delaney Crescent Barrie, Ontario L4N 7C4
$649,999
Welcome Home to this bright and cheery 3 Bedroom, 4 Bathroom home. Move in ready with many updates and good sized rooms. The primary bedroom includes a private en-suite 4pc bath and a walk in closet. The main floor boats a large eat-in kitchen with fireplace and a walk-out to the fully fenced, landscaped backyard, complete with metal gazebo and a shed. Get the most out of the additional space in the basement, with a 4th bathroom, large rec room and a separate office. This home is fully detached above ground and linked underground. With no sidewalk there is plenty of room for parking. (id:27201)
Property Details
| MLS® Number | 40156813 |
| Property Type | Single Family |
| Community Features | School Bus |
| Equipment Type | Water Heater |
| Parking Space Total | 5 |
| Rental Equipment Type | Water Heater |
Building
| Bathroom Total | 4 |
| Bedrooms Above Ground | 3 |
| Bedrooms Total | 3 |
| Appliances | Dishwasher, Dryer, Freezer, Stove, Water Softener, Washer, Window Coverings |
| Architectural Style | 2 Level |
| Basement Development | Finished |
| Basement Type | Full (finished) |
| Constructed Date | 1991 |
| Construction Style Attachment | Detached |
| Cooling Type | Central Air Conditioning |
| Exterior Finish | Brick |
| Fireplace Fuel | Wood |
| Fireplace Present | Yes |
| Fireplace Total | 1 |
| Fireplace Type | Other - See Remarks |
| Foundation Type | Poured Concrete |
| Half Bath Total | 1 |
| Heating Fuel | Natural Gas |
| Heating Type | Forced Air |
| Stories Total | 2 |
| Size Interior | 1593 |
| Type | House |
| Utility Water | Municipal Water |
Land
| Access Type | Highway Access |
| Acreage | No |
| Landscape Features | Landscaped |
| Sewer | Municipal Sewage System |
| Size Depth | 118 Ft |
| Size Frontage | 30 Ft |
| Size Total Text | Under 1/2 Acre |
| Zoning Description | Res, |
Rooms
| Level | Type | Length | Width | Dimensions |
|---|---|---|---|---|
| Second Level | 4pc Bathroom | Measurements not available | ||
| Second Level | 4pc Bathroom | Measurements not available | ||
| Second Level | Bedroom | 14'6'' x 14'6'' | ||
| Second Level | Bedroom | 14'9'' x 10'5'' | ||
| Second Level | Primary Bedroom | 15'8'' x 11'9'' | ||
| Basement | 3pc Bathroom | Measurements not available | ||
| Basement | Utility Room | 20'5'' x 14'5'' | ||
| Main Level | 2pc Bathroom | Measurements not available | ||
| Main Level | Kitchen | 13'1'' x 9'1'' | ||
| Main Level | Family Room | 11'4'' x 11'1'' | ||
| Main Level | Dining Room | 11'0'' x 9'4'' | ||
| Main Level | Living Room | 15'0'' x 11'3'' |
Utilities
| Cable | Available |
| Natural Gas | Available |
https://www.realtor.ca/real-estate/23569252/39-delaney-crescent-barrie
Interested?
Contact us for more information
Marina Morley
Salesperson
(705) 739-1330
www.viphometeam.ca
www.facebook.com/people/Marina-Morley/100003242528309
241 Minet's Point Road
Barrie, Ontario L4N 4C4
(705) 739-1300
(705) 739-1330
www.suttonincentive.com


