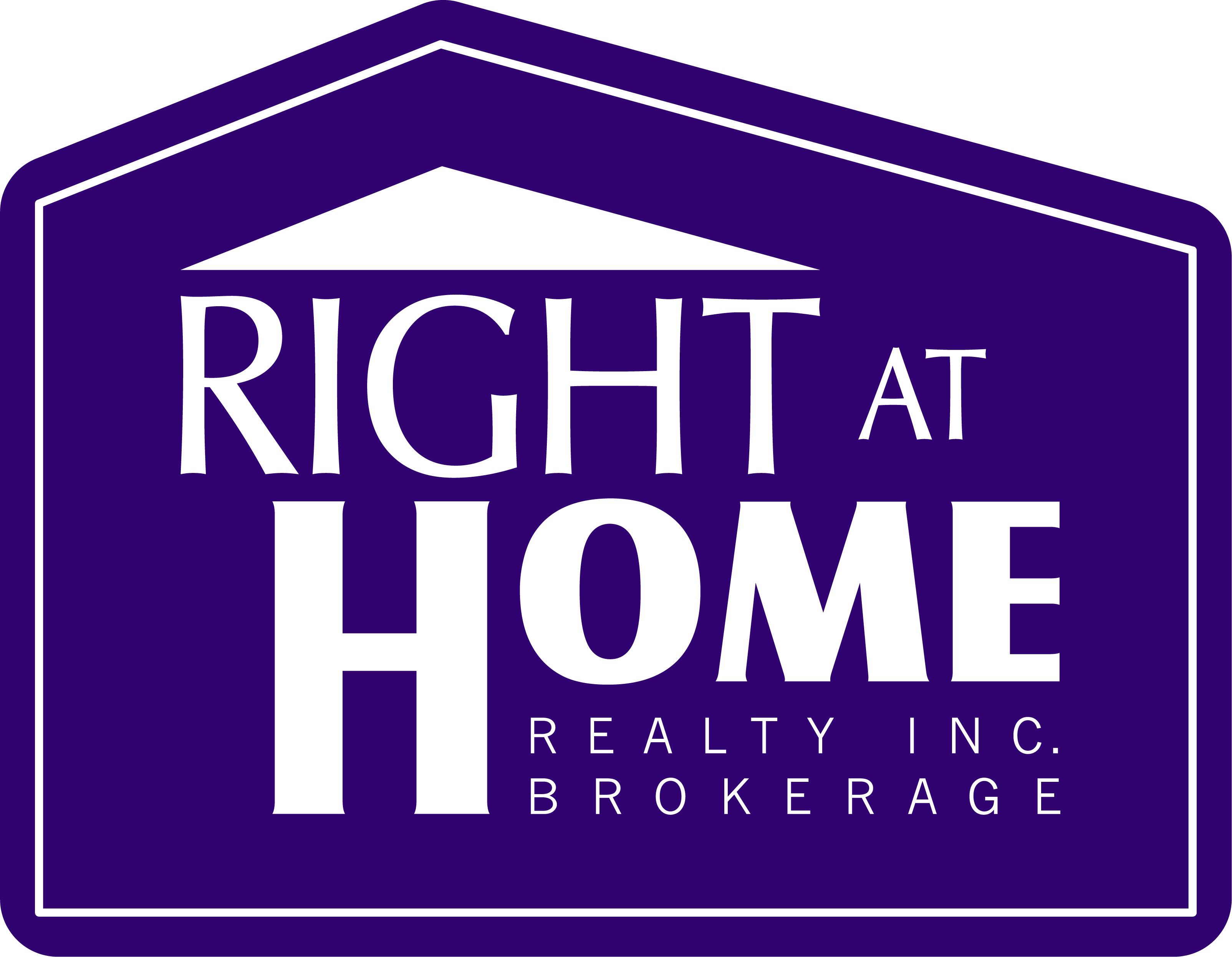3321 Beach Club Boulevard Severn, Ontario L3V 0E1
$799,900Maintenance,
$248 Monthly
Maintenance,
$248 MonthlyWest Shore Beach Clubs Lake Model... Open Concept Bungaloft features total sq. ft. of 2470.. 4 Bdrms...3 Full Bathrms...Freshly Painted...Hardwood flooring..California Shutters throughout...Garage Door Openers...Cathedral Ceiling w/skylight...California Shutters...Granite Kitchen Countertop/Breakfast Bar...Pantry...Backsplash...Stainless Steel Appliances...Bright Family Rm and Great Room...Gas F/P...Master Bdrm has dble Closets...Ensuite is upgrades with Glass Walk- In Shower..Mn Floor Laundry with entrance from the Garage. Second Bedroom & Full Bathroom also on the Mn. Floor. Loft area is spacious and has garden door to Deck with a Beautiful View of the Lake. 2 Bedrooms and Full Bathroom in upper Loft area. R.I. for a second gas Fireplace. Basement has a finished area, with lots of unfinished space for buyer to finish to their needs. R.I. bathrm in the basement. This a Beautiful Floor plan on a premium lot in the West Shore Beach Club Gated Beachfront Community, which captures the breathtaking view of Lake Couchiching. This Unique Community has its own private 306' of Beachfront on Lake Couchiching, Club House on the Beach, Dock, Firepit on the Beach, Gazebo, & visitors parking. The monthly maintenance fee includes everyones grass cutting & snow removal, as well as maintenace of the grounds, beach & club house. This home can be a great cottage get-away or Principle Residence. Enjoy this quiet and safe community with a beautiful beach, swallow water makes it safe for young children. A Must to See! For further information or a showing contact L.A. (id:27201)
Property Details
| MLS® Number | 40087564 |
| Property Type | Single Family |
| Amenities Near By | Beach, Golf Nearby |
| Community Features | Quiet Area |
| Equipment Type | Water Heater |
| Features | Golf Course/parkland, Beach, Paved Driveway, Skylight, Country Residential, Sump Pump, Automatic Garage Door Opener |
| Parking Space Total | 4 |
| Rental Equipment Type | Water Heater |
Building
| Bathroom Total | 3 |
| Bedrooms Above Ground | 4 |
| Bedrooms Total | 4 |
| Appliances | Central Vacuum - Roughed In, Dishwasher, Dryer, Freezer, Refrigerator, Stove, Washer, Microwave Built-in, Gas Stove(s), Window Coverings |
| Architectural Style | Bungalow |
| Basement Development | Partially Finished |
| Basement Type | Full (partially Finished) |
| Construction Style Attachment | Detached |
| Cooling Type | Central Air Conditioning |
| Exterior Finish | Hardboard |
| Fire Protection | Smoke Detectors |
| Fireplace Present | Yes |
| Fireplace Total | 1 |
| Fixture | Ceiling Fans |
| Heating Fuel | Natural Gas |
| Heating Type | Forced Air |
| Stories Total | 2 |
| Size Interior | 2160 |
| Type | House |
| Utility Water | Municipal Water |
Land
| Access Type | Water Access, Highway Access, Highway Nearby |
| Acreage | No |
| Land Amenities | Beach, Golf Nearby |
| Landscape Features | Landscaped |
| Sewer | Municipal Sewage System |
| Size Depth | 80 Ft |
| Size Frontage | 39 Ft |
| Size Total Text | Under 1/2 Acre |
| Zoning Description | Res |
Rooms
| Level | Type | Length | Width | Dimensions |
|---|---|---|---|---|
| Second Level | 4pc Bathroom | Measurements not available | ||
| Second Level | Bedroom | 16'7'' x 9'6'' | ||
| Second Level | Bedroom | 16'7'' x 9'6'' | ||
| Second Level | Loft | 16'6'' x 14'4'' | ||
| Basement | Other | 21'0'' x 9'0'' | ||
| Main Level | 4pc Bathroom | Measurements not available | ||
| Main Level | Primary Bedroom | 12'0'' x 11'3'' | ||
| Main Level | Great Room | 27'4'' x 12'0'' | ||
| Main Level | Family Room | 12'1'' x 10'1'' | ||
| Main Level | Kitchen | 10'6'' x 10'1'' | ||
| Main Level | Laundry Room | Measurements not available | ||
| Main Level | 4pc Bathroom | Measurements not available | ||
| Main Level | Bedroom | 11'6'' x 8'7'' | ||
| Main Level | Foyer | 10'11'' x 6'6'' |
https://www.realtor.ca/real-estate/23029961/3321-beach-club-boulevard-severn
Interested?
Contact us for more information
Donna Gates
Salesperson
(705) 739-1330
241 Minet's Point Road
Barrie, Ontario L4N 4C4
(705) 739-1300
(705) 739-1330
www.suttonincentive.com


