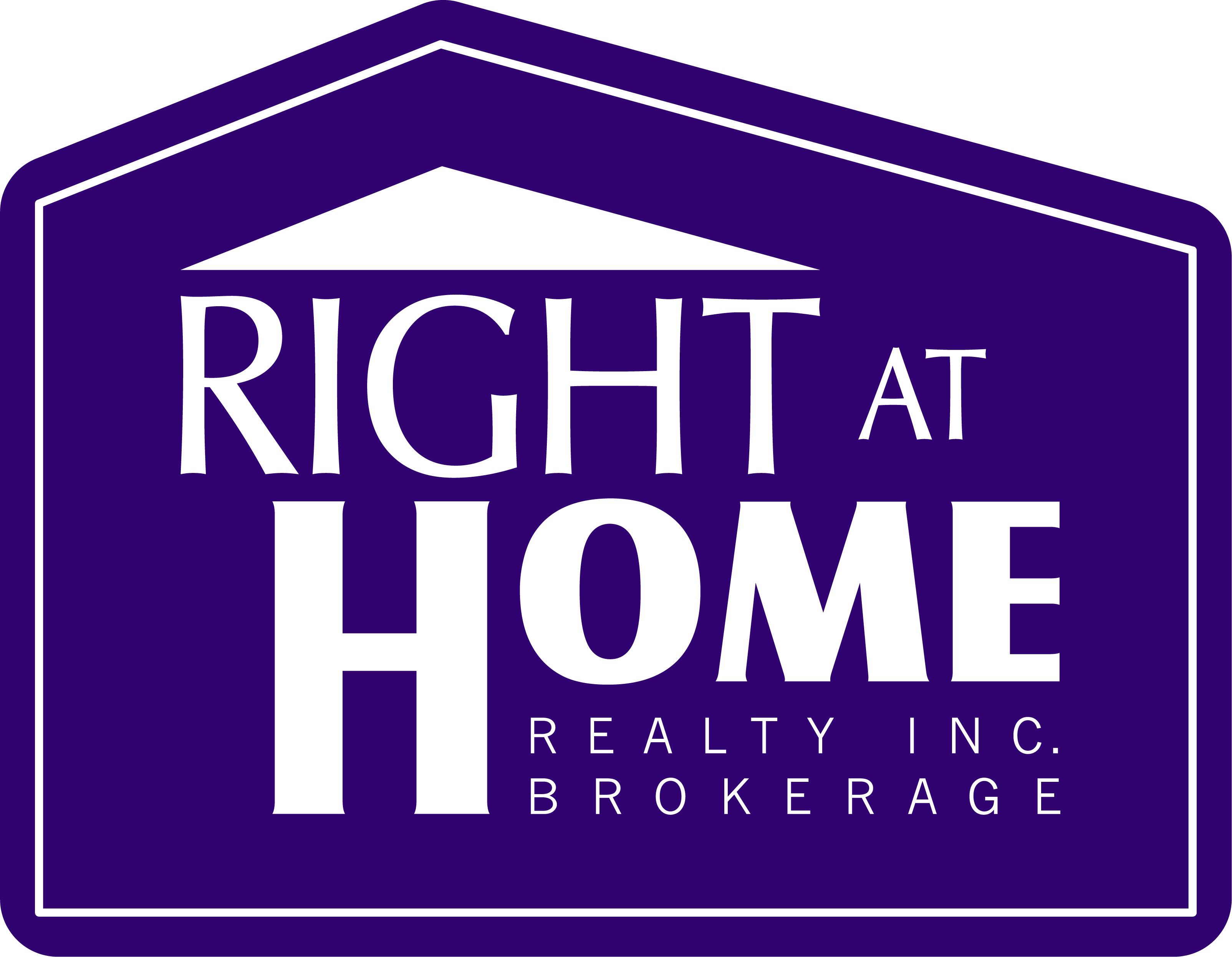2 Seneca Lane Oro-Medonte, Ontario L0K 1E0
$699,000
This Beautiful Home is in the community of Sugarbush just 20 Minutes to Barrie or Orillia, set back from the road on a .69 acre corner lot and nestled amongst mature trees. This 3 Bedroom, 1.1 Bathroom Home offers an open-concept main level with an Upgraded Eat-in Kitchen with quartz counters with newer stainless-steel appliances (2018), a large family room with a Gas Fireplace and Walk-out to Deck. Outside is the detached garage and with power. Just Mins to Horseshoe Valley Resort and surrounded by tons of hiking & biking trails, plus several local lakes. (id:27201)
Property Details
| MLS® Number | 40158995 |
| Property Type | Single Family |
| Amenities Near By | Ski Area |
| Community Features | Quiet Area |
| Equipment Type | None |
| Features | Corner Site, Crushed Stone Driveway, Country Residential |
| Parking Space Total | 7 |
| Rental Equipment Type | None |
| Structure | Porch |
Building
| Bathroom Total | 2 |
| Bedrooms Above Ground | 3 |
| Bedrooms Total | 3 |
| Appliances | Dishwasher, Dryer, Refrigerator, Stove, Washer, Window Coverings |
| Basement Type | None |
| Constructed Date | 1983 |
| Construction Material | Wood Frame |
| Construction Style Attachment | Detached |
| Cooling Type | Window Air Conditioner |
| Exterior Finish | Wood |
| Fireplace Present | Yes |
| Fireplace Total | 1 |
| Fixture | Ceiling Fans |
| Half Bath Total | 1 |
| Heating Fuel | Electric |
| Heating Type | Baseboard Heaters |
| Stories Total | 2 |
| Size Interior | 1352 |
| Type | House |
| Utility Water | Municipal Water |
Land
| Access Type | Highway Nearby |
| Acreage | No |
| Land Amenities | Ski Area |
| Sewer | Septic System |
| Size Depth | 203 Ft |
| Size Frontage | 200 Ft |
| Size Irregular | 0.69 |
| Size Total | 0.69 Ac|1/2 - 1.99 Acres |
| Size Total Text | 0.69 Ac|1/2 - 1.99 Acres |
| Zoning Description | R1*113 |
Rooms
| Level | Type | Length | Width | Dimensions |
|---|---|---|---|---|
| Second Level | 4pc Bathroom | Measurements not available | ||
| Second Level | Bedroom | 12'5'' x 8'7'' | ||
| Second Level | Primary Bedroom | 10'5'' x 10'3'' | ||
| Main Level | Laundry Room | 7'1'' x 6'10'' | ||
| Main Level | 2pc Bathroom | Measurements not available | ||
| Main Level | Bedroom | 11'8'' x 9'9'' | ||
| Main Level | Family Room | 19'10'' x 16'7'' | ||
| Main Level | Dining Room | 10'9'' x 8'1'' | ||
| Main Level | Kitchen | 11'5'' x 10'9'' |
Utilities
| Natural Gas | Available |
https://www.realtor.ca/real-estate/23578168/2-seneca-lane-oro-medonte
Interested?
Contact us for more information
Jennifer Alberga
Salesperson
(705) 739-1002
www.jenniferalberga.com
https://www.facebook.com/BarrieRealEstateJenniferAlberga/
https://twitter.com/jenniferalberga?s=02
566 Bryne Drive, Unit B1
Barrie, Ontario L4N 9P6
(705) 739-1000
(705) 739-1002
www.remaxcrosstown.ca/


