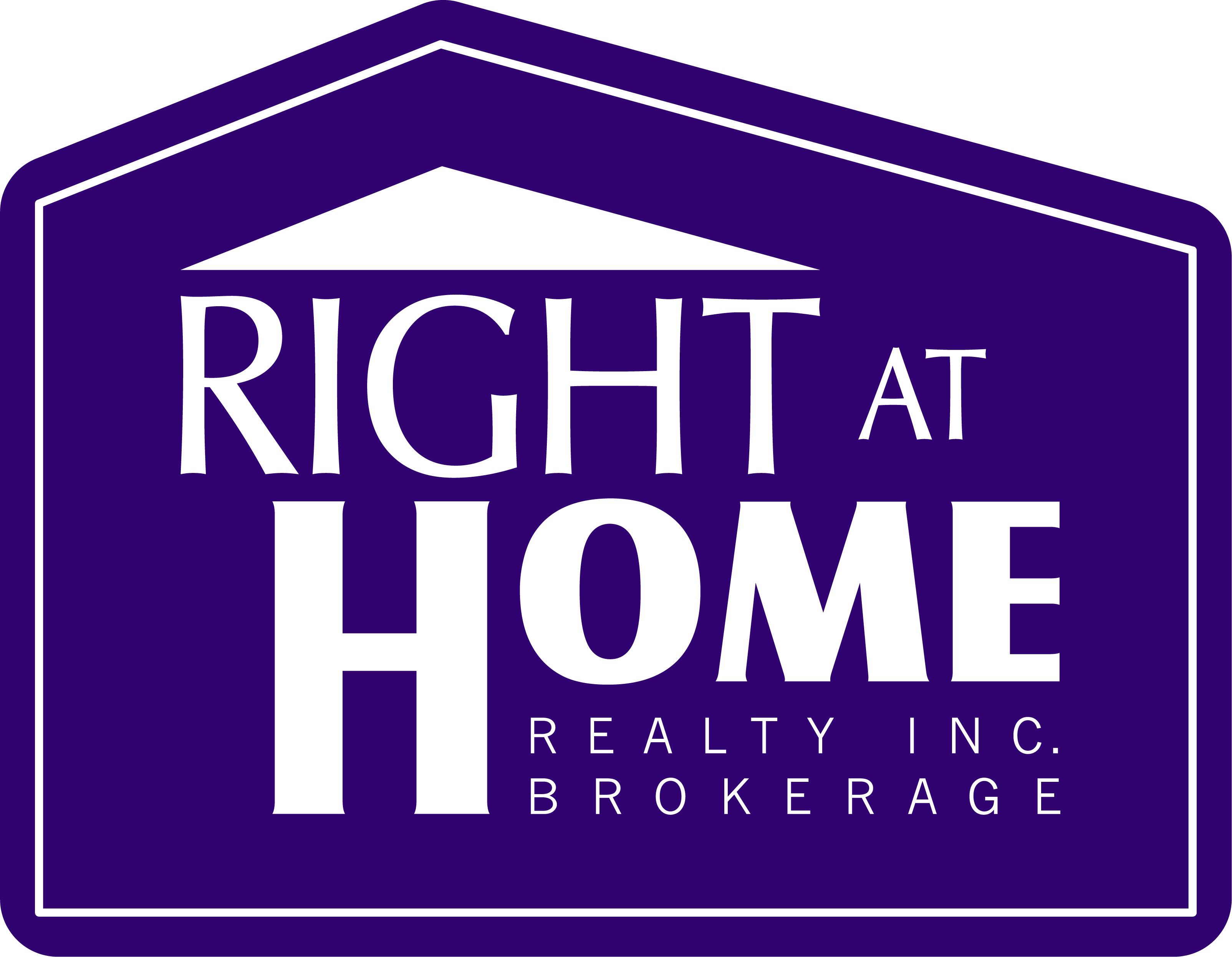184 Patterson Road Barrie, Ontario L4N 3W4
$899,900
WOW... do not miss this one. With just under 3,000 sq. ft. of finished space and a private backyard oasis within the city, this home won't disappoint. This home boasts large principal rooms, a family room with a gas fireplace, an upper deck that allows for a perfect tview of the incredible forest view and comes complee wiht an outdoor natural gas fire feature . So many features to mention: Over sized double garage and no sidewalk provides for ample parking. 9 Ft.+ Ceilings, upgraded kitchen cabinets, extensive Landscaping, irrigation system, main floor laundry, central vacuum, walkout lot, stone & brick exterior. Landscaping includes: outdoor fire pit with armour stone and interlocking walkway. Enjoy a luxurious primary bedroom haven with walk in closet, private ensuite bath complete with soaker tub and separate shower. Basement contains a full in-law suite (non-legal) with separate entrance. New roof installation pending. (id:27201)
Property Details
| MLS® Number | 40156812 |
| Property Type | Single Family |
| Amenities Near By | Park, Public Transit |
| Community Features | Community Centre |
| Equipment Type | Water Heater |
| Features | Park/reserve, Paved Driveway |
| Parking Space Total | 6 |
| Rental Equipment Type | Water Heater |
Building
| Bathroom Total | 4 |
| Bedrooms Above Ground | 4 |
| Bedrooms Below Ground | 1 |
| Bedrooms Total | 5 |
| Appliances | Central Vacuum, Dishwasher, Dryer, Freezer, Refrigerator, Water Softener, Washer, Microwave Built-in, Gas Stove(s), Window Coverings |
| Architectural Style | 2 Level |
| Basement Development | Finished |
| Basement Type | Full (finished) |
| Constructed Date | 2006 |
| Construction Style Attachment | Detached |
| Cooling Type | Central Air Conditioning |
| Exterior Finish | Brick, Stone |
| Fireplace Present | No |
| Foundation Type | Poured Concrete |
| Half Bath Total | 1 |
| Heating Fuel | Natural Gas |
| Heating Type | Forced Air |
| Stories Total | 2 |
| Size Interior | 2195 |
| Type | House |
| Utility Water | Municipal Water |
Land
| Acreage | No |
| Land Amenities | Park, Public Transit |
| Sewer | Municipal Sewage System |
| Size Depth | 99 Ft |
| Size Frontage | 70 Ft |
| Size Total Text | Under 1/2 Acre |
| Zoning Description | Res, |
Rooms
| Level | Type | Length | Width | Dimensions |
|---|---|---|---|---|
| Second Level | 4pc Bathroom | Measurements not available | ||
| Second Level | Bedroom | 11'12'' x 8'12'' | ||
| Second Level | Bedroom | 12'6'' x 9'12'' | ||
| Second Level | Bedroom | 13'12'' x 9'12'' | ||
| Second Level | Primary Bedroom | 16'12'' x 14'12'' | ||
| Second Level | 4pc Bathroom | Measurements not available | ||
| Basement | Bonus Room | 13'7'' x 13'1'' | ||
| Basement | Bonus Room | 17'4'' x 8'6'' | ||
| Basement | Bedroom | 11'10'' x 9'9'' | ||
| Basement | 4pc Bathroom | Measurements not available | ||
| Basement | Living Room | 11'11'' x 11'4'' | ||
| Main Level | Laundry Room | Measurements not available | ||
| Main Level | 2pc Bathroom | Measurements not available | ||
| Main Level | Dining Room | 24'6'' x 10'6'' | ||
| Main Level | Family Room | 14'12'' x 9'12'' | ||
| Main Level | Kitchen | 18'11'' x 12'4'' |
Utilities
| Cable | Available |
| Natural Gas | Available |
https://www.realtor.ca/real-estate/23572739/184-patterson-road-barrie
Interested?
Contact us for more information
Marina Morley
Salesperson
(705) 739-1330
www.viphometeam.ca
www.facebook.com/people/Marina-Morley/100003242528309
241 Minet's Point Road
Barrie, Ontario L4N 4C4
(705) 739-1300
(705) 739-1330
www.suttonincentive.com


