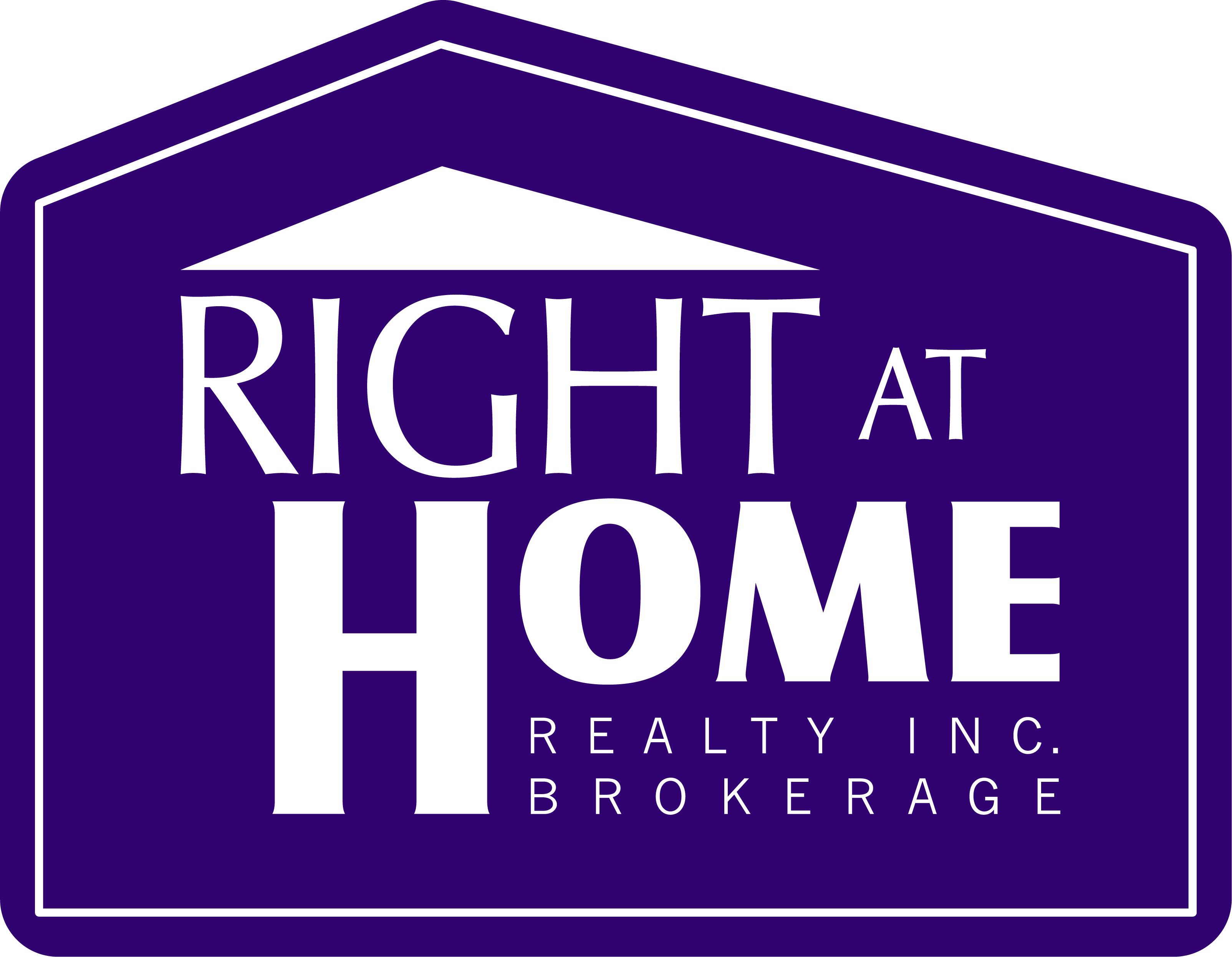150 Dunlop Street E Unit# 903 Barrie, Ontario L4M 6H1
$449,900Maintenance,
$633.74 Monthly
Maintenance,
$633.74 MonthlyLovely one bedroom, one bathroom plus den 795 sq ft Port Royal model overlooking Kempenfelt Bay. *Beautiful quality laminate flooring * Bright, spotless and nicely decorated *Large wall mirrors in living room reflect the beautiful view from the dining area *French doors to den from primary bedroom *Open kitchen with lots of cabinetry, overlooking spacious living/dining room *Large primary bedroom *4 piece bath *Ensuite laundry *Includes one parking and one locker *Second parking is usually easy to rent *Utilities included in the condo fee! *Indoor saltwater pool, hot tub, sauna, fitness room, party room, library and car wash and many wonderful social activities *Well maintained building *Steps to restaurants, shopping, the beach, marina, art center, churches, farmers market, library and the North Shore trail for cycling & walking *Condo fees include heat, hydro, building insurance, and use of facilities. Pet friendly building. (id:27201)
Property Details
| MLS® Number | 40148917 |
| Property Type | Single Family |
| Amenities Near By | Beach, Marina, Park, Playground, Public Transit, Shopping |
| Equipment Type | None |
| Features | Southern Exposure, Park/reserve, Beach, Paved Driveway |
| Parking Space Total | 1 |
| Rental Equipment Type | None |
| Storage Type | Locker |
Building
| Bathroom Total | 1 |
| Bedrooms Above Ground | 1 |
| Bedrooms Total | 1 |
| Amenities | Car Wash, Exercise Centre, Party Room |
| Appliances | Dishwasher, Dryer, Refrigerator, Stove, Washer, Window Coverings |
| Basement Type | None |
| Construction Style Attachment | Attached |
| Cooling Type | Central Air Conditioning |
| Exterior Finish | Brick, Concrete |
| Fireplace Present | No |
| Foundation Type | Poured Concrete |
| Heating Fuel | Natural Gas |
| Heating Type | Forced Air |
| Stories Total | 1 |
| Size Interior | 795 |
| Type | Apartment |
| Utility Water | Municipal Water |
Land
| Access Type | Highway Nearby |
| Acreage | No |
| Land Amenities | Beach, Marina, Park, Playground, Public Transit, Shopping |
| Sewer | Municipal Sewage System |
| Zoning Description | Residential |
Rooms
| Level | Type | Length | Width | Dimensions |
|---|---|---|---|---|
| Main Level | Full Bathroom | Measurements not available | ||
| Main Level | Den | 8'0'' x 7'0'' | ||
| Main Level | Primary Bedroom | 10'6'' x 13'0'' | ||
| Main Level | Living Room | 12'0'' x 20'9'' | ||
| Main Level | Kitchen | 8'3'' x 9'8'' |
https://www.realtor.ca/real-estate/23493760/150-dunlop-street-e-unit-903-barrie
Interested?
Contact us for more information
Mary Bateman
Salesperson
(705) 722-5246
www.marybateman.com
https://www.facebook.com/MaryBatemanRealEstate1/
https://ca.linkedin.com/in/mary-bateman-63212331
https://www.instagram.com/?hl=en
152 Bayfield Street, Unit 200
Barrie, Ontario L4M 3B5
(705) 722-7100
(705) 722-5246
www.remaxchay.com


