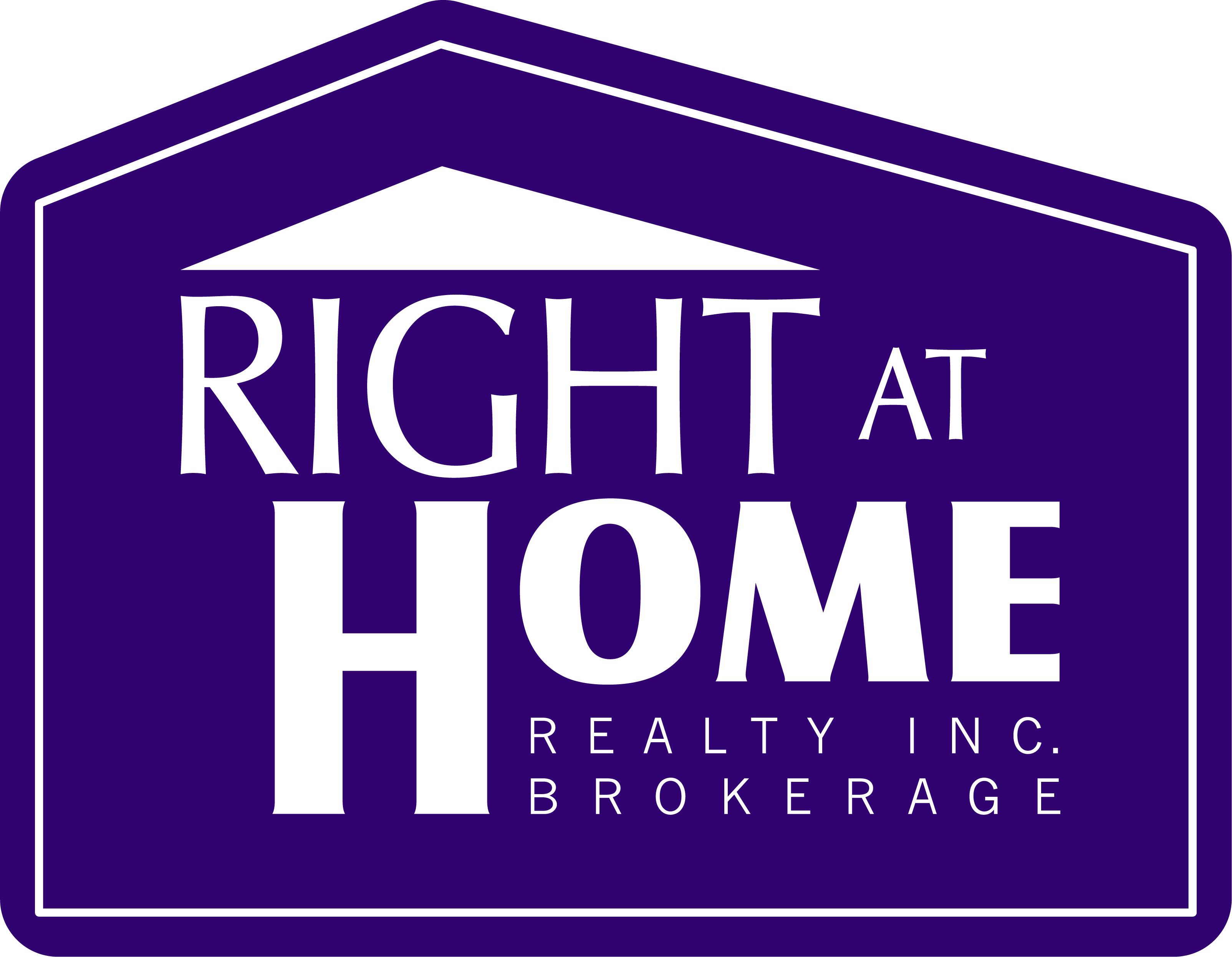12 Sr 406 Severn River Shore Muskoka Lakes, Ontario L0K 1E0
$549,900
This Boat Access only 1.86A property has 140' of waterfront on the Severn River with access to the Trent/Severn and Georgian Bay with miles of boating & great fishing. Incredible views from large wrap-around deck. Large kitchen features centre island and is open to dining/living area which has large windows and 2 sliding glass doors out to the deck. This cottage is in need of TLC and would be a perfect fit for a handy person. Sunken family room features 3 sliding glass doors to the deck & a wood stove. Workshop/Bunkie has 5th bedroom. Cottage is located directly across from Tamarack Taxi and is literally a 30 second boat ride from the marina. Just a short boat ride to the famous Waubic Restaurant and the hamlet of Severn Falls where there is the Riverside Restaurant, convenience store and LCBO. Taxes to be confirmed. (id:27201)
Property Details
| MLS® Number | 40115873 |
| Property Type | Single Family |
| Amenities Near By | Marina |
| Features | Southern Exposure, Skylight, Country Residential |
| Water Front Name | Severn |
| Water Front Type | Waterfront On River |
Building
| Bathroom Total | 1 |
| Bedrooms Above Ground | 4 |
| Bedrooms Total | 4 |
| Appliances | Refrigerator, Stove |
| Basement Development | Unfinished |
| Basement Type | Partial (unfinished) |
| Constructed Date | 1963 |
| Construction Style Attachment | Detached |
| Cooling Type | None |
| Exterior Finish | Aluminum Siding |
| Fireplace Present | No |
| Foundation Type | Block |
| Heating Fuel | Electric |
| Heating Type | Baseboard Heaters, Stove |
| Type | House |
| Utility Water | Lake/river Water Intake |
Land
| Acreage | Yes |
| Land Amenities | Marina |
| Size Depth | 579 Ft |
| Size Frontage | 140 Ft |
| Size Irregular | 1.86 |
| Size Total | 1.86 Ac|1/2 - 1.99 Acres |
| Size Total Text | 1.86 Ac|1/2 - 1.99 Acres |
| Surface Water | River/stream |
| Zoning Description | Wr5 |
Rooms
| Level | Type | Length | Width | Dimensions |
|---|---|---|---|---|
| Main Level | 3pc Bathroom | Measurements not available | ||
| Main Level | Bedroom | 9'2'' x 7'6'' | ||
| Main Level | Bedroom | 9'6'' x 6'6'' | ||
| Main Level | Bedroom | 8'6'' x 7'6'' | ||
| Main Level | Primary Bedroom | 11'6'' x 8'5'' | ||
| Main Level | Family Room | 19'4'' x 11'4'' | ||
| Main Level | Dining Room | 15'5'' x 11'1'' | ||
| Main Level | Kitchen | 21'5'' x 9'2'' |
Utilities
| Electricity | Available |
https://www.realtor.ca/real-estate/23268503/12-sr-406-severn-river-shore-muskoka-lakes
Interested?
Contact us for more information
Amanda Dunn
Salesperson
(705) 739-1330
1000 Innisfil Beach Road
Innisfil, Ontario L9S 2B5
(705) 739-1300
(705) 739-1330
www.suttonincentive.com


